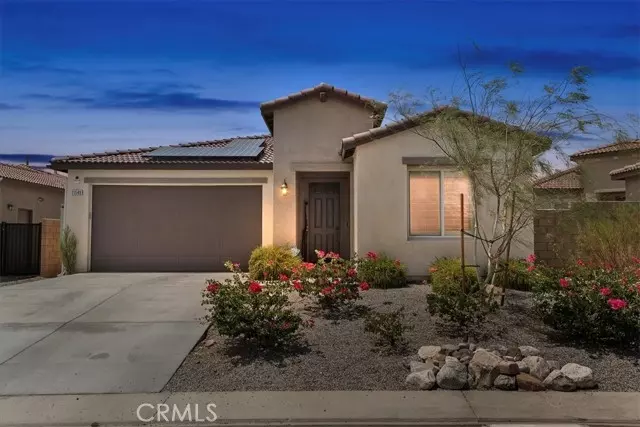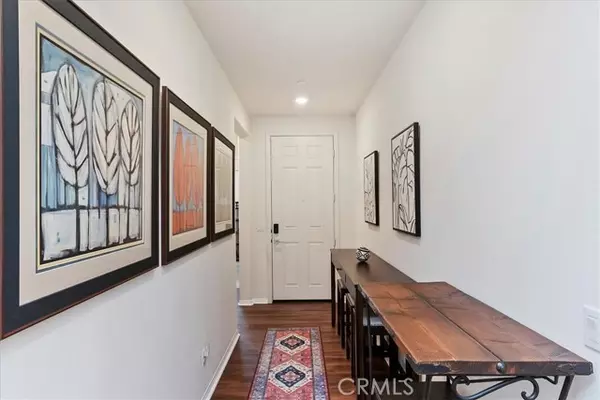$480,000
$475,000
1.1%For more information regarding the value of a property, please contact us for a free consultation.
11549 W Starcross Drive Desert Hot Springs, CA 92240
3 Beds
3 Baths
2,009 SqFt
Key Details
Sold Price $480,000
Property Type Single Family Home
Sub Type Single Family Residence
Listing Status Sold
Purchase Type For Sale
Square Footage 2,009 sqft
Price per Sqft $238
MLS Listing ID CRIG24146095
Sold Date 08/14/24
Bedrooms 3
Full Baths 3
HOA Fees $145/mo
HOA Y/N Yes
Year Built 2019
Lot Size 6,534 Sqft
Acres 0.15
Property Description
Drive through the gates to this amazing 3 bed + Den, 3 full bath, Single Story home in the highly sought after Skyborne community of Desert Hot Springs! This 2019 built home comes fully loaded with tons of upgrades, and an oasis of a backyard! The home comes with waterproof vinyl flooring throughout, except for carpet in the 2 secondary bedrooms. The first two bedrooms can be found at the front of the home upon entering, where you will also find the first full bathroom, with shower/tub combo. Continue down the hall to find the den/office, which can easily be used as a 4th bedroom. The open floorplan kitchen & living area is perfect for entertaining! The kitchen has a large eat-in island, upgraded stove with flattop grill, and large walk-in pantry. The primary bedroom is privately located in the back of the home, with attached ensuite, which has dual sinks, separate shower & tub, private water closet and oversized walk-in closet. The low-maintenance backyard oasis spares no expense! The covered patio/California room is perfect for outdoor entertaining, where you can take in the mountain views. Backyard also includes astro-turf lawn, upgraded pavers, and landscaped slope area, with drip system and outdoor lighting already included! *JACUZZI SPA INCLUDED** **The home is also equippe
Location
State CA
County Riverside
Area Listing
Interior
Interior Features Bonus/Plus Room, Den, Family Room, Kitchen/Family Combo, Office, Storage, Breakfast Bar, Stone Counters, Kitchen Island, Pantry, Updated Kitchen
Heating Central
Cooling Ceiling Fan(s), Central Air
Fireplaces Type None
Fireplace No
Appliance Dishwasher, Gas Range, Microwave, Gas Water Heater, Water Softener, Tankless Water Heater
Laundry Laundry Room
Exterior
Exterior Feature Other
Garage Spaces 2.0
Pool Above Ground, Spa
Utilities Available Sewer Connected
View Y/N true
View Mountain(s)
Total Parking Spaces 2
Private Pool false
Building
Story 1
Foundation Slab
Sewer Public Sewer
Water Public
Architectural Style Mediterranean
Level or Stories One Story
New Construction No
Schools
School District Palm Springs Unified
Others
Tax ID 667250008
Read Less
Want to know what your home might be worth? Contact us for a FREE valuation!

Our team is ready to help you sell your home for the highest possible price ASAP

© 2024 BEAR, CCAR, bridgeMLS. This information is deemed reliable but not verified or guaranteed. This information is being provided by the Bay East MLS or Contra Costa MLS or bridgeMLS. The listings presented here may or may not be listed by the Broker/Agent operating this website.
Bought with Datashare Cr Don't DeleteDefault Agent






