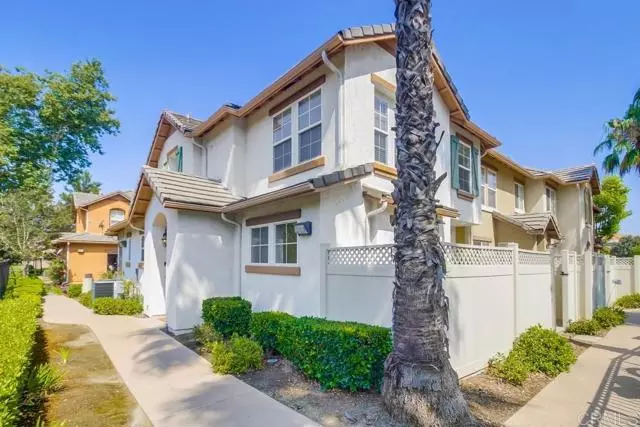$710,000
$699,000
1.6%For more information regarding the value of a property, please contact us for a free consultation.
205 River Park Drive #11 Santee, CA 92071
3 Beds
2.5 Baths
1,397 SqFt
Key Details
Sold Price $710,000
Property Type Condo
Sub Type Condominium
Listing Status Sold
Purchase Type For Sale
Square Footage 1,397 sqft
Price per Sqft $508
MLS Listing ID CRPTP2404120
Sold Date 08/13/24
Bedrooms 3
Full Baths 2
Half Baths 1
HOA Fees $316/mo
HOA Y/N Yes
Year Built 2005
Lot Size 2.500 Acres
Acres 2.5
Property Description
Welcome to your new home in this beautifully maintained townhome, centrally located and within walking distance to Santee's finest amenities. Enjoy a lifestyle of convenience with easy access to Mast Park, Sportsplex, Town Center events and music festivals, highly rated Rio Seco Elementary, and a variety of shopping centers. This stunning 2-story end unit offers privacy and spacious living areas, greeted by 9ft ceilings, new laminate flooring, and fresh paint throughout. The modern kitchen features stainless steel appliances, while the inviting patio is perfect for BBQs and entertaining. On the main floor, you'll find a bright and open living area, a convenient powder room, a full-size laundry room, and direct access to the oversized 2-car garage. The home is equipped with central heating and air conditioning, along with a newer water heater for year-round comfort. Upstairs, retreat to the generous primary bedroom with a massive walk-in closet and a luxurious en-suite bathroom complete with a spa tub, shower, and separate toilet room. Two additional bedrooms and another full bath provide plenty of space for family and guests. The community offers wonderful amenities, including guest parking, BBQ area, lush landscaped grounds, and hot tub. Enjoy the nearby river walk trails just s
Location
State CA
County San Diego
Area Listing
Zoning r-1
Interior
Interior Features Family Room
Heating Central
Cooling Central Air
Fireplaces Type None
Fireplace No
Appliance Dishwasher, Disposal, Microwave, Refrigerator
Laundry Laundry Room
Exterior
Garage Spaces 2.0
Pool Spa, None
View Y/N true
View Trees/Woods
Total Parking Spaces 2
Private Pool false
Building
Story 2
Level or Stories Two Story
New Construction No
Schools
School District Grossmont Union High
Others
Tax ID 3816812011
Read Less
Want to know what your home might be worth? Contact us for a FREE valuation!

Our team is ready to help you sell your home for the highest possible price ASAP

© 2024 BEAR, CCAR, bridgeMLS. This information is deemed reliable but not verified or guaranteed. This information is being provided by the Bay East MLS or Contra Costa MLS or bridgeMLS. The listings presented here may or may not be listed by the Broker/Agent operating this website.
Bought with Datashare Cr Don't DeleteDefault Agent


