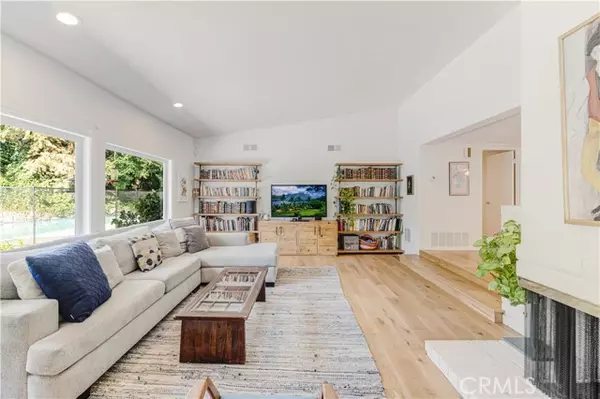$1,650,000
$1,600,000
3.1%For more information regarding the value of a property, please contact us for a free consultation.
23007 Wrencrest Drive Calabasas, CA 91302
4 Beds
3 Baths
2,262 SqFt
Key Details
Sold Price $1,650,000
Property Type Single Family Home
Sub Type Single Family Residence
Listing Status Sold
Purchase Type For Sale
Square Footage 2,262 sqft
Price per Sqft $729
MLS Listing ID CRSR24144714
Sold Date 08/12/24
Bedrooms 4
Full Baths 3
HOA Y/N No
Year Built 1967
Lot Size 8,910 Sqft
Acres 0.2045
Property Description
Welcome to your dream home in The Greater Mulwood neighborhood of Calabasas! This stunning 4-bedroom, 3-bathroom single-story home has many newer updates, offering a perfect blend of modern luxury and timeless charm. As you step inside, you'll be greeted by a very bright and large living room with stunning picture windows, and vaulted ceilings perfect for family time or entertaining, you will love the updated kitchen featuring gorgeous quartz countertops, sleek white shaker cabinets, newer stainless steel appliances, and beautiful wood floors. The guest bathroom, conveniently located just off the kitchen, has been completely renovated to include a beautifully tiled walk-in shower and a door to the backyard allowing convenience to your guests while enjoying the beautiful private yard with a sparking pool & spa, built-in BBQ and plenty of space to relax in. The spacious primary suite is a true retreat, boasting a large walk-in closet and a newly updated en-suite bathroom with an oversized custom walk-in shower and another door to the backyard, leading you to the private outside shower giving you a mini resort feeling. The secondary rooms are all a nice size. This home is packed with upgrades, including a newer roof, copper plumbing throughout, dual pane windows, newer HVAC and insu
Location
State CA
County Los Angeles
Area Listing
Zoning LCR1
Interior
Interior Features Stone Counters, Updated Kitchen
Heating Central
Cooling Ceiling Fan(s), Central Air
Flooring Carpet, Wood
Fireplaces Type Family Room
Fireplace Yes
Window Features Double Pane Windows
Laundry In Garage
Exterior
Exterior Feature Front Yard, Sprinklers Back, Other
Garage Spaces 2.0
Pool Spa
View Y/N false
View None
Total Parking Spaces 2
Private Pool true
Building
Lot Description Landscape Misc
Story 1
Foundation Slab
Sewer Public Sewer
Water Public
Level or Stories One Story
New Construction No
Schools
School District Las Virgenes Unified
Others
Tax ID 2078019016
Read Less
Want to know what your home might be worth? Contact us for a FREE valuation!

Our team is ready to help you sell your home for the highest possible price ASAP

© 2024 BEAR, CCAR, bridgeMLS. This information is deemed reliable but not verified or guaranteed. This information is being provided by the Bay East MLS or Contra Costa MLS or bridgeMLS. The listings presented here may or may not be listed by the Broker/Agent operating this website.
Bought with ArtashOganesyan






