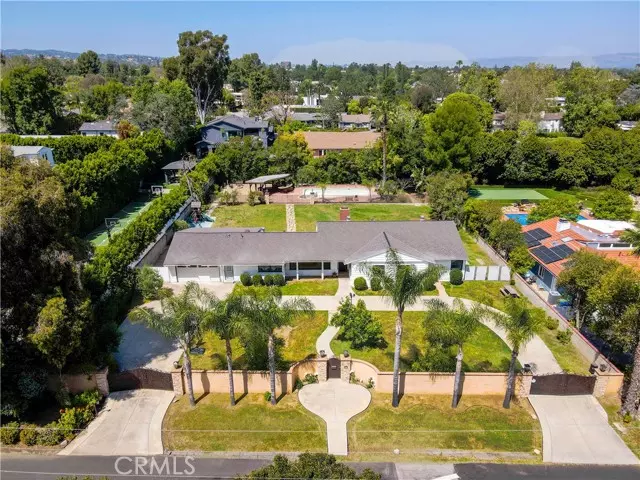$2,900,000
$2,950,000
1.7%For more information regarding the value of a property, please contact us for a free consultation.
5343 Amestoy Avenue Encino (los Angeles), CA 91316
5 Beds
3 Baths
3,039 SqFt
Key Details
Sold Price $2,900,000
Property Type Single Family Home
Sub Type Single Family Residence
Listing Status Sold
Purchase Type For Sale
Square Footage 3,039 sqft
Price per Sqft $954
MLS Listing ID CRSR24086445
Sold Date 08/12/24
Bedrooms 5
Full Baths 3
HOA Y/N No
Year Built 1954
Lot Size 0.707 Acres
Acres 0.7073
Property Description
Calling all investors, visionaries, and those looking to renovate or build their dream homes from the ground up! Unparalleled opportunity in Amestoy Estates, boasting a sprawling 30,809 square foot flat lot, with a remarkable 140 feet of lot frontage and a depth of 220 feet, in Encino's most sought-after enclave. If you've been anticipating a property of grand proportions to craft your own personal paradise, this is your opportunity within a neighborhood where home sales have reached remarkable price ranges of $6.4-8.4 million. Unlike any other offering in the area, this property's staggering lot size coupled with its prestigious location provides the perfect combination, whether you dream of crafting a palatial mansion with lavish amenities and sprawling grounds or prefer to reimagine the existing structure into a contemporary masterpiece. This expansive estate welcomes you with dual access gates and a grand circular driveway. The existing single-story house is a true diamond in the rough, stretching the width of the lot from one end to the other. It exudes classic charm and encompasses 5 bedrooms, 3 bathrooms, and 3,039 square feet of living space, complemented by an oversized 2-car garage. Sizable living room featuring a fireplace and large sliding doors that open to the cover
Location
State CA
County Los Angeles
Area Listing
Zoning LARA
Interior
Interior Features Kitchen/Family Combo, Breakfast Bar, Breakfast Nook, Tile Counters
Heating Central
Cooling Central Air
Flooring Laminate, Carpet, Wood
Fireplaces Type Living Room
Fireplace Yes
Appliance Disposal, Gas Range, Refrigerator
Laundry In Garage
Exterior
Exterior Feature Lighting, Backyard, Back Yard, Front Yard, Other
Garage Spaces 2.0
Pool In Ground, Fenced
Utilities Available Sewer Connected, Natural Gas Connected
View Y/N false
View None
Total Parking Spaces 2
Private Pool true
Building
Lot Description Other, Street Light(s)
Story 1
Foundation Raised
Sewer Public Sewer
Water Public
Architectural Style Ranch
Level or Stories One Story
New Construction No
Schools
School District Los Angeles Unified
Others
Tax ID 2258003007
Read Less
Want to know what your home might be worth? Contact us for a FREE valuation!

Our team is ready to help you sell your home for the highest possible price ASAP

© 2024 BEAR, CCAR, bridgeMLS. This information is deemed reliable but not verified or guaranteed. This information is being provided by the Bay East MLS or Contra Costa MLS or bridgeMLS. The listings presented here may or may not be listed by the Broker/Agent operating this website.
Bought with MarinaVarano


