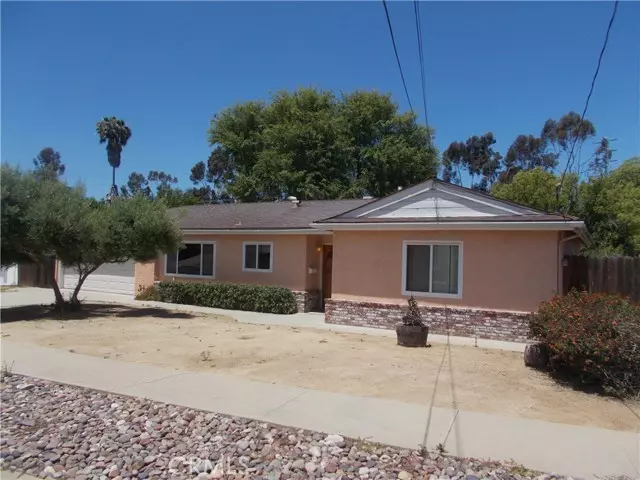$775,000
$819,900
5.5%For more information regarding the value of a property, please contact us for a free consultation.
6330 Meadowcrest Drive La Mesa, CA 91942
3 Beds
2 Baths
1,217 SqFt
Key Details
Sold Price $775,000
Property Type Single Family Home
Sub Type Single Family Residence
Listing Status Sold
Purchase Type For Sale
Square Footage 1,217 sqft
Price per Sqft $636
MLS Listing ID CRNS24124845
Sold Date 08/12/24
Bedrooms 3
Full Baths 2
HOA Y/N No
Year Built 1960
Lot Size 10,100 Sqft
Acres 0.2319
Property Description
Nestled in the serene Fletcher Hills neighborhood of La Mesa, this delightful residence located on a quiet street, offers an ideal blend of comfort and convenience. Outside, the expansive backyard beckons with its lush greenery, a perfect backdrop for outdoor gatherings or peaceful solitude. The patio area is ideal for al fresco dining or simply unwinding after a busy day. The parcel has potential to add an ADU (Accessory Dwelling Unit). Check with the city to explore the potential of this valuable addition. Located in Fletcher Hills, residents enjoy easy walking distance to Trolley stop, beautiful park, YMCA, Jr. Seau sports complex, Starbucks and top-rated schools, making it an excellent choice for families and outdoor enthusiasts alike. With its tranquil ambiance and convenient location, this residence offers a rare opportunity to experience the best of San Diego living. Excellent location near freeways (8, 52 and 125), Grossmont Mall, Costco, Trader Joe's, Sharp Grossmont Hospital and universities (SDSU, Grossmont College). Nearby Lake Murray and Mission Gorge trails for the bikers or hikers. Close to Downtown San Diego, Balboa Park, and Beaches. Don't miss out on this chance to make this Fletcher Hills home yours. Schedule a showing today and envision yourself living in this
Location
State CA
County San Diego
Area Listing
Zoning R1
Interior
Heating Forced Air
Cooling Ceiling Fan(s), None
Flooring Vinyl
Fireplaces Type Living Room, Wood Burning
Fireplace Yes
Window Features Double Pane Windows
Appliance Dishwasher, Free-Standing Range, Refrigerator
Laundry Dryer, Gas Dryer Hookup, In Garage, Washer
Exterior
Exterior Feature Sprinklers Back
Garage Spaces 2.0
Pool None
Utilities Available Sewer Connected, Natural Gas Connected
View Y/N false
View None
Handicap Access Other
Total Parking Spaces 2
Private Pool false
Building
Lot Description Other, Street Light(s), Storm Drain
Story 1
Foundation Slab
Sewer Public Sewer
Water Public
Architectural Style Ranch
Level or Stories One Story
New Construction No
Schools
School District Grossmont Union High
Others
Tax ID 4855320800
Read Less
Want to know what your home might be worth? Contact us for a FREE valuation!

Our team is ready to help you sell your home for the highest possible price ASAP

© 2024 BEAR, CCAR, bridgeMLS. This information is deemed reliable but not verified or guaranteed. This information is being provided by the Bay East MLS or Contra Costa MLS or bridgeMLS. The listings presented here may or may not be listed by the Broker/Agent operating this website.
Bought with Datashare Cr Don't DeleteDefault Agent


