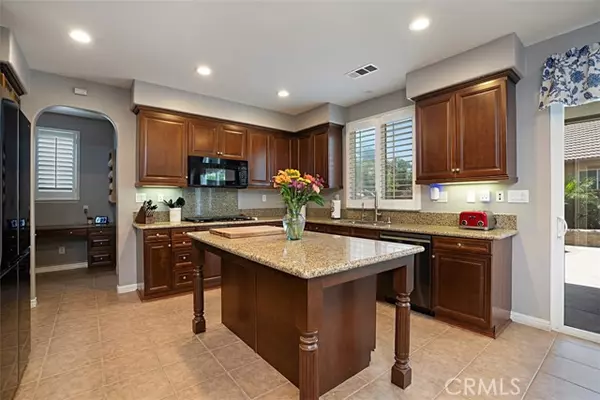$1,075,000
$999,900
7.5%For more information regarding the value of a property, please contact us for a free consultation.
7961 Spaniel Court Eastvale, CA 92880
5 Beds
3 Baths
3,327 SqFt
Key Details
Sold Price $1,075,000
Property Type Single Family Home
Sub Type Single Family Residence
Listing Status Sold
Purchase Type For Sale
Square Footage 3,327 sqft
Price per Sqft $323
MLS Listing ID CRIG24136841
Sold Date 08/08/24
Bedrooms 5
Full Baths 3
HOA Fees $16/mo
HOA Y/N Yes
Year Built 2005
Lot Size 7,841 Sqft
Acres 0.18
Property Description
Welcome to your dream home that has it all! This stunning 5 bedroom, 3 bath home is on a corner lot located in a cul-de-sac in the desirable River Glen community. As soon as you drive up you notice the beautifully painted exterior, gorgeous hardscape and stamped concrete entry way. As you enter the home you will be greeted by high ceilings, allowing for natural light to shine through the whole home. The large kitchen will make any chef happy with a large island, granite counter tops and double oven. The kitchen opens up to the large living room complete with an inviting fireplace. The main floor also includes a bedroom and full bathroom with two additional rooms that can be used as you please (formal dining, office, gym). Upstairs you will find the luxurious primary suite with private en-suite bathroom with dual sinks and a large walk-in closet with custom built-ins. Then you will find the three additional bedrooms and a bathroom with dual sinks. The second floor also boasts a spacious loft area, perfect for a media area, office or whatever you desire. Shutters grace the windows throughout the whole home. Step outside to your backyard oasis which is every entertainer's delight. Under the patio cover you will find the outdoor kitchen and entertainment center with built in BBQ, TV
Location
State CA
County Riverside
Area Listing
Zoning R-4
Interior
Interior Features Family Room, Kitchen/Family Combo, Stone Counters, Kitchen Island, Pantry
Heating Central
Cooling Ceiling Fan(s), Central Air, Whole House Fan
Flooring Carpet, Wood
Fireplaces Type Family Room, Gas
Fireplace Yes
Appliance Dishwasher, Double Oven, Microwave, Range
Laundry Gas Dryer Hookup, Other, Inside
Exterior
Exterior Feature Backyard, Back Yard, Front Yard, Sprinklers Back, Sprinklers Front, Other
Garage Spaces 2.0
Pool In Ground, Solar Heat, Spa
Utilities Available Sewer Connected, Natural Gas Connected
View Y/N false
View None
Total Parking Spaces 2
Private Pool true
Building
Lot Description Corner Lot, Cul-De-Sac, Landscape Misc, Street Light(s)
Story 2
Foundation Slab
Sewer Public Sewer
Water Public
Level or Stories Two Story
New Construction No
Schools
School District Corona-Norco Unified
Others
Tax ID 130550008
Read Less
Want to know what your home might be worth? Contact us for a FREE valuation!

Our team is ready to help you sell your home for the highest possible price ASAP

© 2025 BEAR, CCAR, bridgeMLS. This information is deemed reliable but not verified or guaranteed. This information is being provided by the Bay East MLS or Contra Costa MLS or bridgeMLS. The listings presented here may or may not be listed by the Broker/Agent operating this website.
Bought with IvyKung






