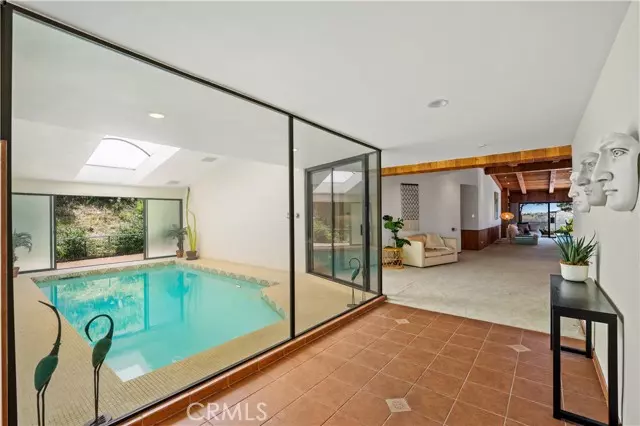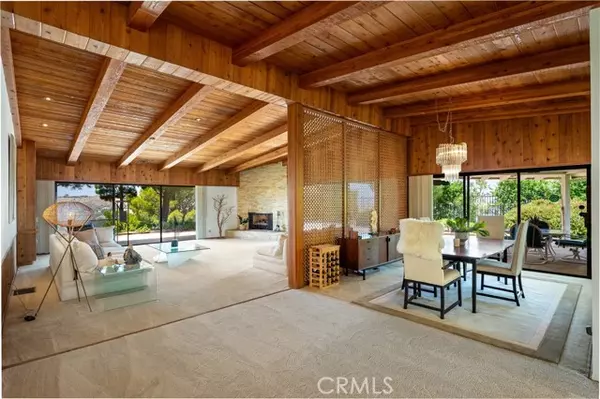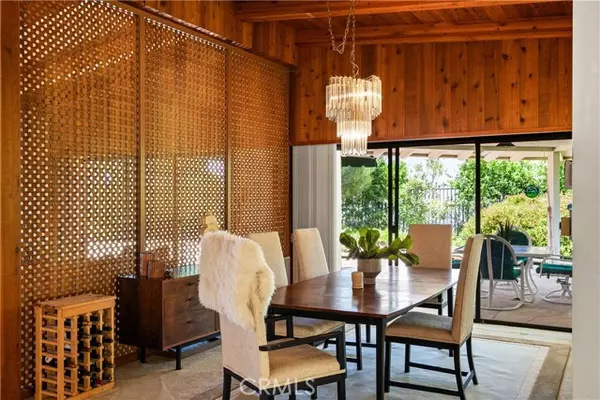$2,468,000
$2,400,000
2.8%For more information regarding the value of a property, please contact us for a free consultation.
23935 Park Belmonte Calabasas, CA 91302
3 Beds
3.5 Baths
3,629 SqFt
Key Details
Sold Price $2,468,000
Property Type Single Family Home
Sub Type Single Family Residence
Listing Status Sold
Purchase Type For Sale
Square Footage 3,629 sqft
Price per Sqft $680
MLS Listing ID CRSR24116336
Sold Date 08/08/24
Bedrooms 3
Full Baths 3
Half Baths 1
HOA Fees $29/ann
HOA Y/N Yes
Year Built 1974
Lot Size 0.359 Acres
Acres 0.3591
Property Description
Discover timeless elegance in this exquisite 1974 home nestled by the serene Lake of Calabasas. Spanning 3,629 square feet, this single-story residence seamlessly blends classic design with contemporary comforts, offering a unique living experience in a prime location. Explore an open and airy floor plan accentuated by floor-to-ceiling windows that flood the interior with natural light and provide picturesque views of the decorated mountains and surrounding golf course. The spacious living areas feature clean lines, high ceilings, and artful finishes, creating an atmosphere of sophistication and warmth. The gourmet kitchen is a chef’s dream, equipped with state-of-the-art appliances and sleek cabinetry, perfect for casual dining or entertaining guests. The adjoining dining area opens to a private patio, ideal for alfresco dining and enjoying the California sunshine. The home boasts three generously sized bedrooms, each offering a peaceful retreat with ample closet space and luxurious en-suite bathrooms in some of the rooms. The primary suite is a sanctuary of relaxation, complete with a spa-like bathroom, walk-in closet, and private access to the outdoor living spaces through sliding doors. Adding to the home’s allure is a stunning indoor pool, providing year-round enjoyment
Location
State CA
County Los Angeles
Area Listing
Zoning LCR1
Interior
Interior Features Bonus/Plus Room, Den, Family Room, Library, Storage, Breakfast Bar, Stone Counters, Tile Counters, Updated Kitchen
Heating Electric, Forced Air, Central
Cooling Ceiling Fan(s), Central Air
Flooring Tile, Carpet
Fireplaces Type Living Room, Wood Burning
Fireplace Yes
Appliance Dishwasher, Double Oven, Electric Range, Disposal, Microwave, Electric Water Heater
Laundry Laundry Room, Other, Electric, Inside
Exterior
Exterior Feature Sprinklers Back, Other
Garage Spaces 2.0
Pool Gas Heat, In Ground, Indoor
Utilities Available Sewer Connected, Cable Available
View Y/N true
View City Lights, Golf Course, Hills, Mountain(s), Panoramic, Valley, Other
Handicap Access Other, Grab Bars
Total Parking Spaces 7
Private Pool true
Building
Lot Description Street Light(s)
Story 1
Foundation Slab
Sewer Public Sewer
Water Public
Architectural Style Contemporary
Level or Stories One Story
New Construction No
Schools
School District Las Virgenes Unified
Others
Tax ID 2069005055
Read Less
Want to know what your home might be worth? Contact us for a FREE valuation!

Our team is ready to help you sell your home for the highest possible price ASAP

© 2024 BEAR, CCAR, bridgeMLS. This information is deemed reliable but not verified or guaranteed. This information is being provided by the Bay East MLS or Contra Costa MLS or bridgeMLS. The listings presented here may or may not be listed by the Broker/Agent operating this website.
Bought with JasonImprota






