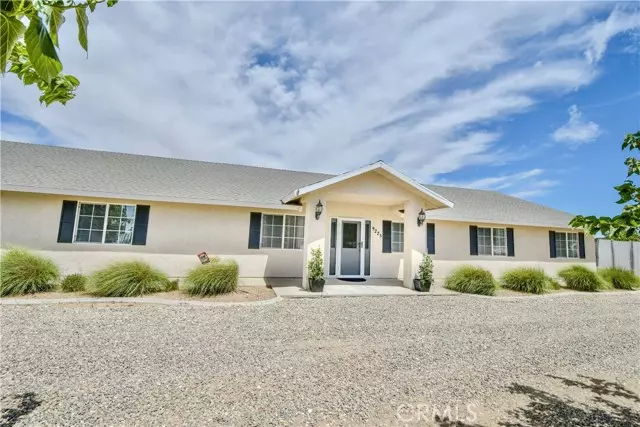$565,000
$575,000
1.7%For more information regarding the value of a property, please contact us for a free consultation.
9225 Wilson Ranch Road Phelan, CA 92371
4 Beds
2 Baths
2,128 SqFt
Key Details
Sold Price $565,000
Property Type Single Family Home
Sub Type Single Family Residence
Listing Status Sold
Purchase Type For Sale
Square Footage 2,128 sqft
Price per Sqft $265
MLS Listing ID CRSW24117710
Sold Date 08/09/24
Bedrooms 4
Full Baths 2
HOA Y/N No
Year Built 2006
Lot Size 1.980 Acres
Acres 1.98
Property Description
Honey Stop The Car! Check out this curb appeal! Move-in ready, highly desirable custom country farm house perfect for family, toys and entertaining. Boasting over 2100 square feet, 4 bedrooms, 2 bathrooms, den and a cozy flex room that can be utilized as an extra bedroom if needed. Tile throughout traffic areas. Located a block from highly sought after Heritage School. Zoned for horses. Close to freeways. Plenty of room for your RV, riding toys, boat, or storage, all on a nearly 2 acre lot. Fully landscaped and fenced yard including a separate privacy fence with double gates and an automatic watering system. Hardscape walkways around the home. Fresh paint inside and out. Ceiling fans throughout. New heater. Newer air conditioner and water heater. Full RV hook up with septic tank. Concrete basketball slab. Oversized 3-car insulated garage and insulated garage doors (30’ Deep x 37’ Wide). Stunning open concept home, vaulted ceilings with sizeable kitchen, breakfast bar and nook area, stainless steel appliances, granite counter tops and tile back splash. Spacious great room with wood burning stove. New window coverings. Camera/alarm system. Custom front and back security doors. French doors leading to the covered and attached back patio and in the flex room. This home is surely
Location
State CA
County San Bernardino
Area Listing
Zoning PH/R
Interior
Interior Features Den, Office, Stone Counters, Kitchen Island
Heating Central
Cooling Ceiling Fan(s), Central Air
Flooring Concrete, Tile
Fireplaces Type Free Standing, Wood Burning, Other
Fireplace Yes
Appliance Dishwasher, Gas Range
Laundry In Garage, Other
Exterior
Exterior Feature Other
Garage Spaces 3.0
Pool Above Ground, Spa, None
Utilities Available Other Water/Sewer, Cable Connected
View Y/N true
View Mountain(s), Panoramic
Total Parking Spaces 3
Private Pool false
Building
Lot Description Landscape Misc
Story 1
Foundation Slab
Water Public, Other
Level or Stories One Story
New Construction No
Schools
School District Snowline Joint Unified
Others
Tax ID 3065191170000
Read Less
Want to know what your home might be worth? Contact us for a FREE valuation!

Our team is ready to help you sell your home for the highest possible price ASAP

© 2024 BEAR, CCAR, bridgeMLS. This information is deemed reliable but not verified or guaranteed. This information is being provided by the Bay East MLS or Contra Costa MLS or bridgeMLS. The listings presented here may or may not be listed by the Broker/Agent operating this website.
Bought with JacquelynnBurner






