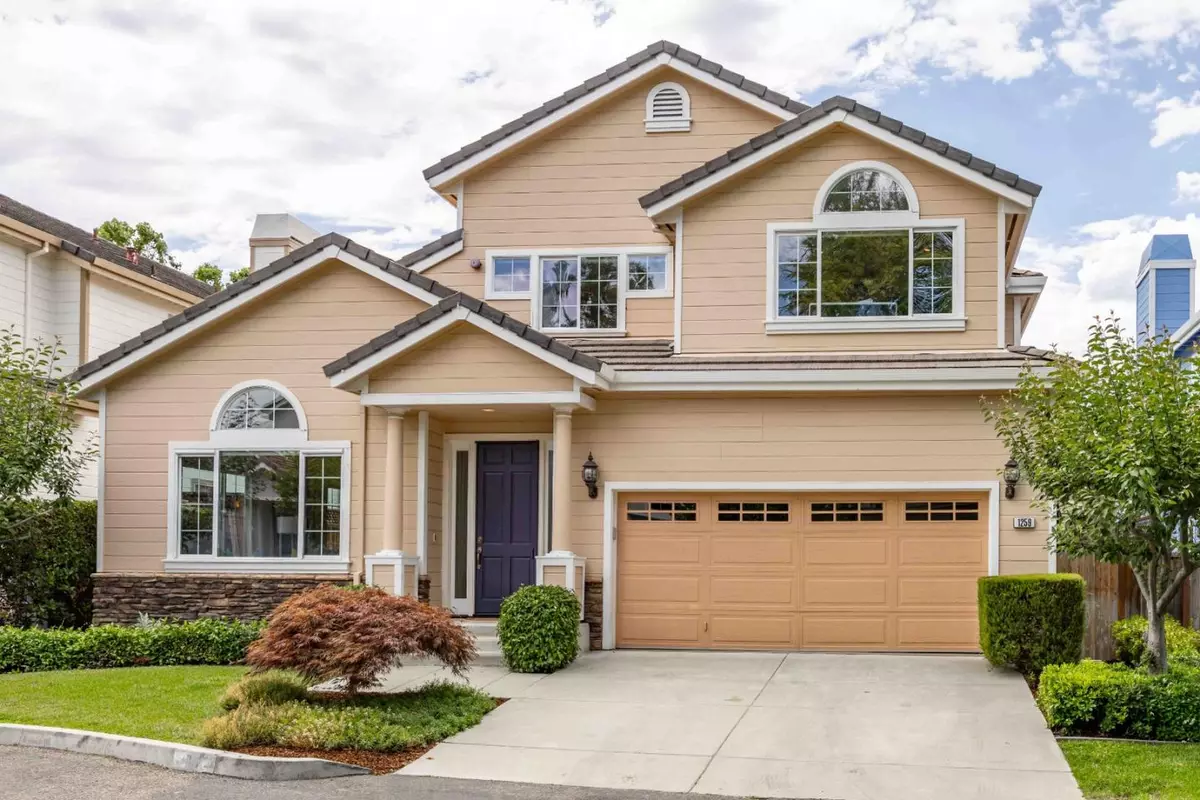$2,950,000
$2,750,000
7.3%For more information regarding the value of a property, please contact us for a free consultation.
1259 Pyracantha Terrace Sunnyvale, CA 94087
4 Beds
3 Baths
2,393 SqFt
Key Details
Sold Price $2,950,000
Property Type Single Family Home
Sub Type Single Family Residence
Listing Status Sold
Purchase Type For Sale
Square Footage 2,393 sqft
Price per Sqft $1,232
MLS Listing ID ML81971721
Sold Date 08/08/24
Bedrooms 4
Full Baths 3
HOA Fees $100/mo
HOA Y/N Yes
Year Built 1998
Lot Size 4,266 Sqft
Acres 0.0979
Property Description
Refined elegance and effortless livability blend seamlessly in this spacious Sunnyvale home, nestled in a charming enclave on a tranquil cul-de-sac. Step inside to experience nearly 2,400 sf of updated living space bathed in a bright, airy ambiance. The thoughtfully designed floorplan boasts a living and dining room, granite kitchen with top-tier appliances, and family room with fireplace, with 4 bedrooms that include a spa-like primary suite and one currently configured for office use. Outside, a garden oasis awaits with flourishing plants, blooming roses, fruit trees, and a flagstone patio perfect for entertaining and relaxing. This prime location offers close proximity to all the area has to offer -- enjoy a short walk to beautiful parks, a quick drive from Historic Murphy Avenue, and easy access to Highway 85 for Bay Area commuting. Additionally, children may attend top-ranked schools such as Cherry Chase Elementary and Homestead High (Buyer to verify eligibility).
Location
State CA
County Santa Clara
Area Listing
Zoning R2PD
Interior
Heating Forced Air
Flooring Hardwood, Tile
Fireplaces Number 2
Fireplaces Type Family Room, Gas
Fireplace Yes
Window Features Double Pane Windows
Appliance Dishwasher, Gas Range, Microwave, Self Cleaning Oven
Laundry Dryer, Washer
Exterior
Exterior Feature Back Yard
Garage Spaces 2.0
Handicap Access Other
Private Pool false
Building
Story 2
Water Public
Level or Stories Two Story
New Construction No
Schools
School District Fremont Union
Others
Tax ID 20216027
Read Less
Want to know what your home might be worth? Contact us for a FREE valuation!

Our team is ready to help you sell your home for the highest possible price ASAP

© 2025 BEAR, CCAR, bridgeMLS. This information is deemed reliable but not verified or guaranteed. This information is being provided by the Bay East MLS or Contra Costa MLS or bridgeMLS. The listings presented here may or may not be listed by the Broker/Agent operating this website.
Bought with Hiep K.Nguyen


