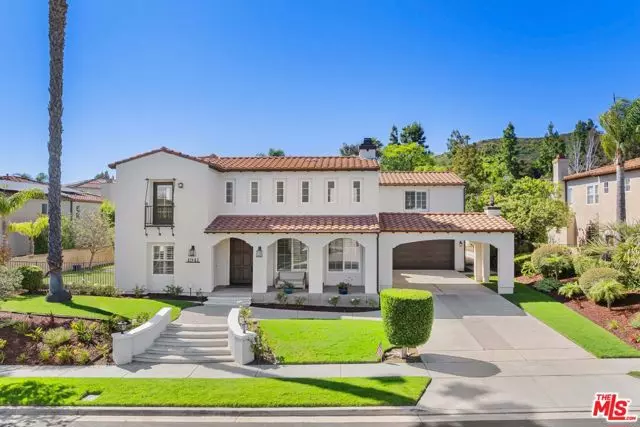$2,140,000
$2,195,000
2.5%For more information regarding the value of a property, please contact us for a free consultation.
4941 Via Andrea Newbury Park (thousand Oaks), CA 91320
5 Beds
3 Baths
3,616 SqFt
Key Details
Sold Price $2,140,000
Property Type Single Family Home
Sub Type Single Family Residence
Listing Status Sold
Purchase Type For Sale
Square Footage 3,616 sqft
Price per Sqft $591
MLS Listing ID CL24404879
Sold Date 08/08/24
Bedrooms 5
Full Baths 3
HOA Fees $104/qua
HOA Y/N Yes
Year Built 2000
Lot Size 0.287 Acres
Acres 0.2866
Property Description
Luxury awaits in the private gated community of Estancia in Dos Vientos. Completely remodeled pool home with breathtaking views of the Mt. Boney and the Santa Monica mountains. Move-in ready, this newly updated 2-story has a downstairs bedroom and full bath, perfect for visiting guests or live-in relatives. Over 3,600 sqft of luxurious living 5 bedrooms and 3 baths. The well-equipped gourmet kitchen is highlighted by a large center island with breakfast bar, plenty of counter and cabinet space, high-end Sub Zero and Viking appliances, and ample walk-in pantry. Double French doors open to an elegant courtyard with outdoor fireplace. The amazing primary bedroom suite is enhanced by a fireplace, dual walk-in closets, deluxe primary bath with dual vanities, large soaking tub, and luxe marble rain shower. Two additional secondary bedrooms upstairs and third which can be used as a Loft/bedroom. An entertainer's delight with pool, spa, BBQ, fire pit, grassy lawn area for fun and relaxation. Large side yard which has fruit trees and more views of the mountains. A few of the upgrades include a new dual HVAC system, tankless water heater, Restoration Hardware chandeliers, pebble finish pool, iAquaLink Wi-Fi controlled pool, 3 car garage with epoxy floors, garage workbench/cabinets, white o
Location
State CA
County Ventura
Area Listing
Zoning RPD1
Interior
Interior Features Family Room
Heating Central
Cooling Central Air
Flooring Tile, Carpet
Fireplaces Type Family Room, Living Room
Fireplace Yes
Appliance Dishwasher, Disposal, Microwave, Refrigerator
Exterior
Garage Spaces 3.0
Pool Spa
View Y/N true
View Mountain(s)
Total Parking Spaces 3
Private Pool false
Building
Story 2
Level or Stories Two Story
New Construction No
Others
Tax ID 2360031015
Read Less
Want to know what your home might be worth? Contact us for a FREE valuation!

Our team is ready to help you sell your home for the highest possible price ASAP

© 2024 BEAR, CCAR, bridgeMLS. This information is deemed reliable but not verified or guaranteed. This information is being provided by the Bay East MLS or Contra Costa MLS or bridgeMLS. The listings presented here may or may not be listed by the Broker/Agent operating this website.
Bought with RobinGaur


