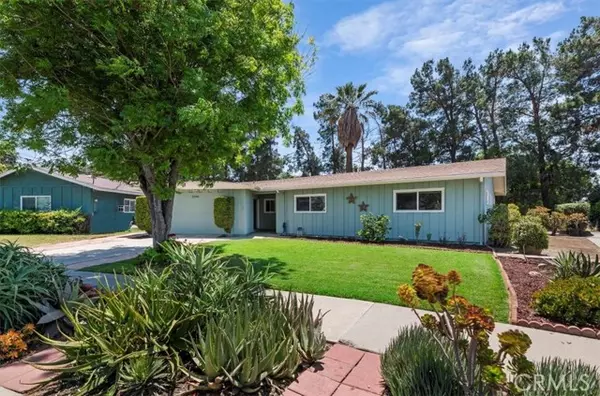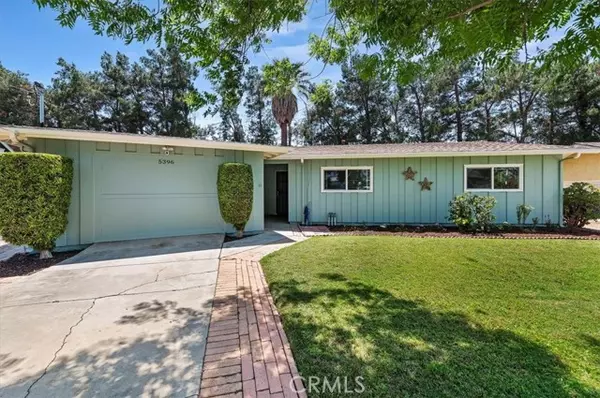$600,000
$599,900
For more information regarding the value of a property, please contact us for a free consultation.
5396 Decamp Court Riverside, CA 92504
4 Beds
2 Baths
1,823 SqFt
Key Details
Sold Price $600,000
Property Type Single Family Home
Sub Type Single Family Residence
Listing Status Sold
Purchase Type For Sale
Square Footage 1,823 sqft
Price per Sqft $329
MLS Listing ID CRIV24118200
Sold Date 08/05/24
Bedrooms 4
Full Baths 2
HOA Y/N No
Year Built 1961
Lot Size 7,405 Sqft
Acres 0.17
Property Description
VERY NICE 4 bedroom 2 bath family home with over 1800 square feet on a quiet cul-de-sac street in the heart of Riverside! GREAT curb appeal! Freshly painted inside and out! This wonderful home features a HUGE formal living room with a raised hearth woodburning brick fireplace! The big Country Kitchen has ceramic tile countertops, lots of wood cabinets, dishwasher, gas stove and a small breakfast bar. There’s a formal dining area off the kitchen. Plus, you get a spacious family room/bonus room off the kitchen, perfect for those family get-togethers! The family room is approximately 330 square feet and it is NOT included in the 1823 square feet. So, you get over 2100 square feet of living space! ALL the bedrooms are BIG and have ceiling fans plus slider closets. The master suite has its own private bath with an upgraded walk-in ceramic tile shower plus lots of cabinet space. The hall bath has lots of ceramic tile, tub/shower combo unit and a cute little ceiling fan! The HVAC system is newer and is upgraded. There’s a laundry area off the family room. Upgraded dual pane windows throughout the home! Spacious backyard with a large covered patio and a grass play area. The yards have a Rachio Irrigation automatic sprinkler system. This a perfect home for the growing family! Close to
Location
State CA
County Riverside
Area Listing
Zoning R106
Interior
Interior Features Bonus/Plus Room, Family Room, Breakfast Bar, Tile Counters
Heating Forced Air, Natural Gas
Cooling Ceiling Fan(s), Central Air
Flooring Vinyl, Carpet
Fireplaces Type Gas Starter, Living Room, Raised Hearth, Wood Burning, Other
Fireplace Yes
Window Features Double Pane Windows
Appliance Dishwasher, Disposal, Gas Range, Free-Standing Range, Gas Water Heater
Laundry Laundry Room, Other, Electric, Inside
Exterior
Exterior Feature Backyard, Back Yard, Front Yard, Sprinklers Automatic, Sprinklers Front, Other
Pool None
Utilities Available Sewer Connected, Natural Gas Connected
View Y/N true
View Mountain(s)
Private Pool false
Building
Lot Description Cul-De-Sac, Other, Landscape Misc, Street Light(s)
Story 1
Foundation Slab
Sewer Public Sewer
Water Public
Level or Stories One Story
New Construction No
Schools
School District Riverside Unified
Others
Tax ID 227100006
Read Less
Want to know what your home might be worth? Contact us for a FREE valuation!

Our team is ready to help you sell your home for the highest possible price ASAP

© 2024 BEAR, CCAR, bridgeMLS. This information is deemed reliable but not verified or guaranteed. This information is being provided by the Bay East MLS or Contra Costa MLS or bridgeMLS. The listings presented here may or may not be listed by the Broker/Agent operating this website.
Bought with EloyVillamil






