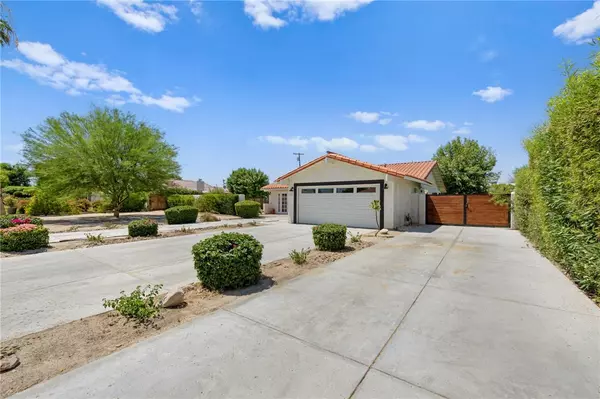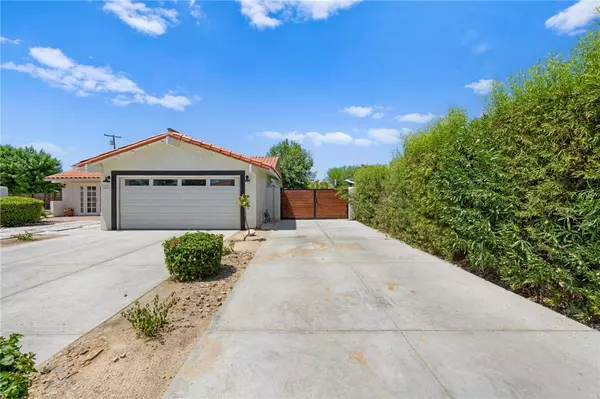$612,500
$619,500
1.1%For more information regarding the value of a property, please contact us for a free consultation.
78800 Runaway Bay Drive Bermuda Dunes, CA 92203
3 Beds
2 Baths
1,580 SqFt
Key Details
Sold Price $612,500
Property Type Single Family Home
Sub Type Single Family Residence
Listing Status Sold
Purchase Type For Sale
Square Footage 1,580 sqft
Price per Sqft $387
MLS Listing ID CRSW24127458
Sold Date 08/05/24
Bedrooms 3
Full Baths 2
HOA Fees $203/mo
HOA Y/N Yes
Year Built 1980
Lot Size 0.270 Acres
Acres 0.27
Property Description
Located behind the guard gates at Bermuda Dunes Country Club, this beautifully updated 3-bedroom, 2-bathroom home sits on an amazing oversized lot. Step through the front courtyard into 1,580 sq ft. of thoughtfully designed living space. The spacious open living room boasts a charming brick fireplace, new modern lighting and French doors leading to the expansive covered patio in the backyard. The kitchen is a chef's delight with a 6-burner gas range, beautiful new white cabinets, butcher block countertops, stainless steel appliances, and stylish updates including a tile backsplash and open shelving. Adjacent to the kitchen, the dining area is perfect for hosting large family gatherings. Recent updates include new energy-efficient windows throughout the home, enhancing natural light and energy savings. Luxurious LVP flooring adds elegance and durability, while both bathrooms have been completely remodeled with stylish tile flooring. The guest bathroom features a new soaking tub and vanity, while the master ensuite impresses with dual sinks and a beautiful walk-in tile glass shower. The large master bedroom offers French doors to the front courtyard and ample closet space. Each of the 2nd and 3rd bedrooms features a large bay window; the 2nd bedroom also provides access to the back
Location
State CA
County Riverside
Area Listing
Zoning R-1
Interior
Interior Features Breakfast Bar, Stone Counters, Updated Kitchen, Energy Star Windows Doors
Heating Central
Cooling Ceiling Fan(s), Central Air
Flooring Vinyl
Fireplaces Type Living Room, Raised Hearth, Other
Fireplace Yes
Appliance Dishwasher, Disposal, Gas Range, Refrigerator
Laundry In Garage
Exterior
Exterior Feature Front Yard, Other
Garage Spaces 2.0
Pool In Ground, Spa
Utilities Available Cable Available, Cable Connected, Natural Gas Connected
View Y/N true
View Other
Total Parking Spaces 4
Private Pool true
Building
Story 1
Sewer Public Sewer
Water Public
Level or Stories One Story
New Construction No
Schools
School District Desert Sands Unified
Others
Tax ID 609101002
Read Less
Want to know what your home might be worth? Contact us for a FREE valuation!

Our team is ready to help you sell your home for the highest possible price ASAP

© 2024 BEAR, CCAR, bridgeMLS. This information is deemed reliable but not verified or guaranteed. This information is being provided by the Bay East MLS or Contra Costa MLS or bridgeMLS. The listings presented here may or may not be listed by the Broker/Agent operating this website.
Bought with Datashare Cr Don't DeleteDefault Agent







