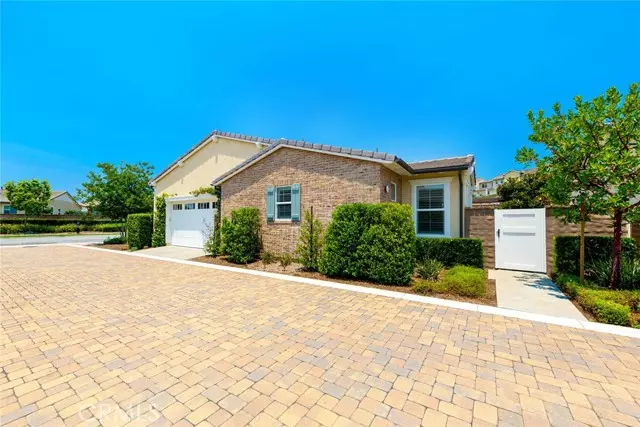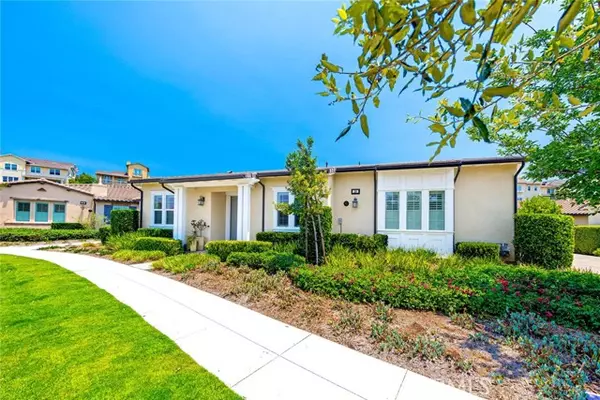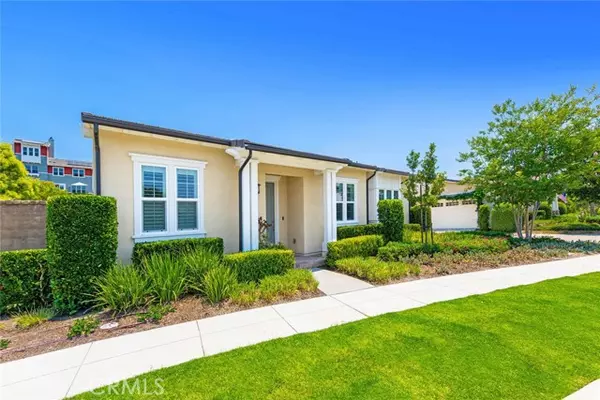$1,450,000
$1,499,000
3.3%For more information regarding the value of a property, please contact us for a free consultation.
26 Vagar St. Rancho Mission Viejo, CA 92694
3 Beds
2.5 Baths
1,831 SqFt
Key Details
Sold Price $1,450,000
Property Type Single Family Home
Sub Type Single Family Residence
Listing Status Sold
Purchase Type For Sale
Square Footage 1,831 sqft
Price per Sqft $791
MLS Listing ID CROC24141992
Sold Date 08/05/24
Bedrooms 3
Full Baths 2
Half Baths 1
HOA Fees $438/mo
HOA Y/N Yes
Year Built 2019
Lot Size 5,097 Sqft
Acres 0.117
Property Description
Welcome to Gavilan, home of the Esencia retirement community, one of the most sought-after developments in South Orange County. This pristine Cortesa Plan Two Model by Shea Homes offers over 1800 sq. ft. of open concept living space. The luxurious residence features three bedrooms (or two bedrooms and an office) and two and a half baths. The chef's kitchen is equipped with Calacatta Blanco quartzite countertops, an oversized island with three elegant pendants, a cream honed lattice backsplash, GE Profile stainless appliances, a large walk-in pantry, and a dining area adjacent to the kitchen. The great room, open to the kitchen, is flooded with natural light from walls of windows and adorned with Roman shades. The ideal floor plan situates the guest bedroom with an ensuite bath down a hallway, separate from the Primary Suite. Additionally, there is an office or third bedroom option and a powder bath. The Primary Suite boasts a large walk-in closet with custom built-in organizers and stunning wood floors. The Primary Ensuite Bath is impeccably upgraded with an oversized walk-in shower, a shower bench, framed mirrors, and upgraded quartz countertops. The convenient laundry room includes a sink and ample storage. The immaculate garage features convenient overhead racks. One of the ho
Location
State CA
County Orange
Area Listing
Interior
Interior Features Kitchen/Family Combo, Kitchen Island, Pantry
Heating Central, Fireplace(s)
Cooling Central Air
Flooring Carpet, Wood
Fireplaces Type Gas, Other
Fireplace Yes
Window Features Double Pane Windows
Appliance Dishwasher, Disposal, Gas Range, Microwave, Oven, Range, Refrigerator, Tankless Water Heater
Laundry Gas Dryer Hookup, Laundry Room, Other
Exterior
Exterior Feature Backyard, Back Yard, Front Yard, Other
Garage Spaces 2.0
Pool In Ground, Spa, Fenced
Utilities Available Sewer Connected, Cable Connected, Natural Gas Connected
View Y/N true
View Other
Total Parking Spaces 2
Private Pool false
Building
Lot Description Close to Clubhouse, Cul-De-Sac, Other, Street Light(s), Storm Drain
Story 1
Foundation Slab
Sewer Public Sewer
Water Public
Architectural Style Ranch, Traditional
Level or Stories One Story
New Construction No
Schools
School District Capistrano Unified
Others
Tax ID 75549140
Read Less
Want to know what your home might be worth? Contact us for a FREE valuation!

Our team is ready to help you sell your home for the highest possible price ASAP

© 2025 BEAR, CCAR, bridgeMLS. This information is deemed reliable but not verified or guaranteed. This information is being provided by the Bay East MLS or Contra Costa MLS or bridgeMLS. The listings presented here may or may not be listed by the Broker/Agent operating this website.
Bought with JosephRobbie






