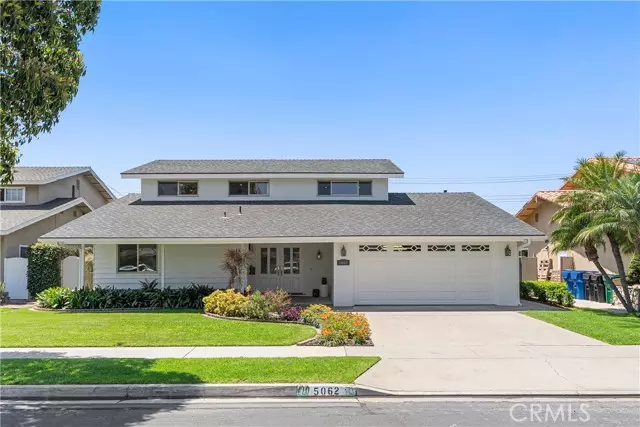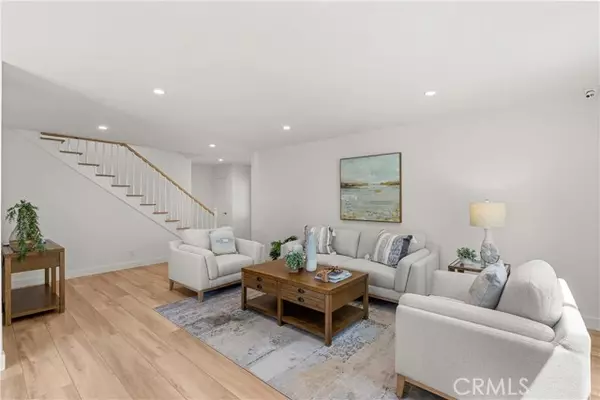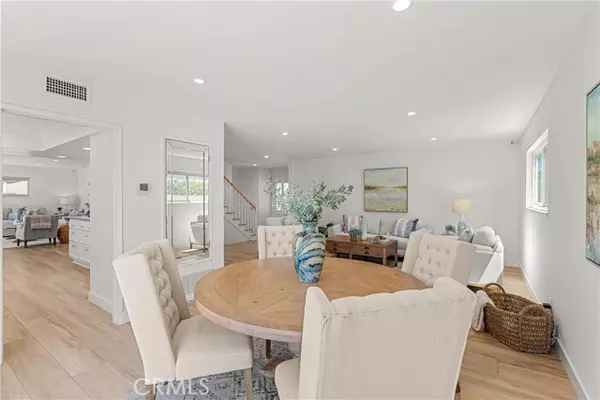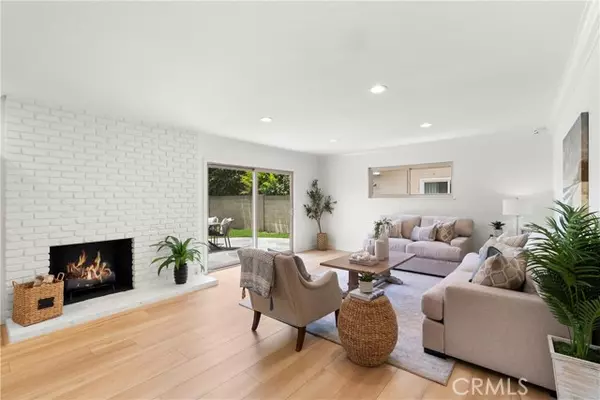$1,400,000
$1,375,000
1.8%For more information regarding the value of a property, please contact us for a free consultation.
5062 Dartmouth Avenue Westminster, CA 92683
5 Beds
2 Baths
2,116 SqFt
Key Details
Sold Price $1,400,000
Property Type Single Family Home
Sub Type Single Family Residence
Listing Status Sold
Purchase Type For Sale
Square Footage 2,116 sqft
Price per Sqft $661
MLS Listing ID CROC24123953
Sold Date 07/29/24
Bedrooms 5
Full Baths 1
Half Baths 2
HOA Y/N No
Year Built 1964
Lot Size 6,500 Sqft
Acres 0.1492
Property Description
Welcome to this elegantly restored and updated two-story home, perfectly nestled on a cul de sac street with ambiance, warmth and ideal proximity to local beaches, parks, shopping, dining, and easy freeway access. This move-in-ready, 2,116 square foot home boasts a blend of classic charm and modern luxury, ensuring you can enjoy a comfortable and hassle-free lifestyle from day one. Step through the elegant decorative glass double-door entry to the warmth of abundant natural light streaming in through dual pane windows and the benefits of new LED recessed lighting that highlight the spacious open-concept family room and kitchen adorned with luxury vinyl wide plank flooring. This sizable space is ideal for entertaining or everyday living, featuring a cozy gas/wood burning fireplace. The kitchen is equipped with Kenmore Elite appliances, quartz countertops and backsplash, ample cabinets, a spice garden window ledge and a walk-in pantry with an automatic light sensor. The large, separate living room beckons and is a great space for gatherings, guests and a place for wonderful memories to be made. Enjoy alfresco dining through the Milgard vinyl sliding door that opens to your sprawling backyard, perfect for gatherings and time enjoying the ocean breeze. Downstairs, you will find a con
Location
State CA
County Orange
Area Listing
Interior
Interior Features Family Room, Kitchen/Family Combo, Breakfast Nook, Stone Counters, Pantry, Updated Kitchen
Heating Forced Air, Natural Gas
Cooling Central Air, Other
Flooring Vinyl, Wood
Fireplaces Type Family Room, Gas, Wood Burning
Fireplace Yes
Window Features Double Pane Windows
Appliance Dishwasher, Disposal, Gas Range, Range
Laundry In Garage, Other, Electric
Exterior
Exterior Feature Backyard, Back Yard, Front Yard, Sprinklers Back, Sprinklers Front, Other
Garage Spaces 2.0
Pool None
Utilities Available Sewer Connected, Natural Gas Connected
View Y/N true
View Mountain(s), Other
Handicap Access None
Total Parking Spaces 2
Private Pool false
Building
Lot Description Cul-De-Sac, Level, Other, Landscape Misc, Street Light(s)
Story 2
Foundation Slab
Sewer Public Sewer
Water Public
Level or Stories Two Story
New Construction No
Schools
School District Huntington Beach Union High
Others
Tax ID 20303661
Read Less
Want to know what your home might be worth? Contact us for a FREE valuation!

Our team is ready to help you sell your home for the highest possible price ASAP

© 2024 BEAR, CCAR, bridgeMLS. This information is deemed reliable but not verified or guaranteed. This information is being provided by the Bay East MLS or Contra Costa MLS or bridgeMLS. The listings presented here may or may not be listed by the Broker/Agent operating this website.
Bought with RobertVan Der Goes






