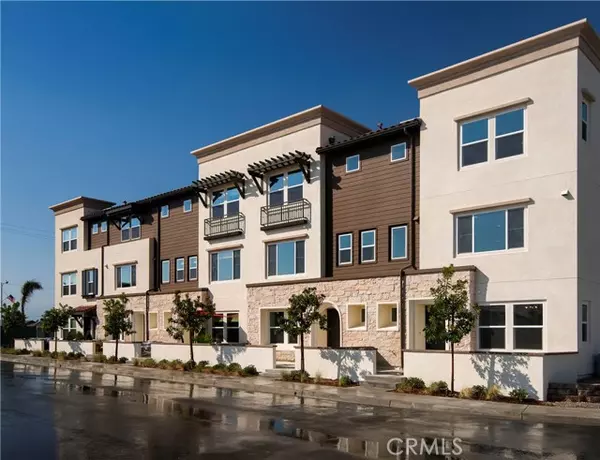$817,500
$819,900
0.3%For more information regarding the value of a property, please contact us for a free consultation.
10816 Horizons Drive South El Monte, CA 91733
4 Beds
4 Baths
1,930 SqFt
Key Details
Sold Price $817,500
Property Type Townhouse
Sub Type Townhouse
Listing Status Sold
Purchase Type For Sale
Square Footage 1,930 sqft
Price per Sqft $423
MLS Listing ID CRCV24124801
Sold Date 07/29/24
Bedrooms 4
Full Baths 4
HOA Fees $267/mo
HOA Y/N Yes
Year Built 2020
Lot Size 910 Sqft
Acres 0.0209
Property Description
Please Join us for an Open House! Saturday 6/29/24 from noon to 4:00 pm *Original Owner* Just Like a Model! This fully upgraded, 4 bedroom, 3.5 bath home offers the feel of a model home with the comfort of energy efficiency and PAID OFF SOLAR. Located just minutes from downtown Los Angeles, you can enjoy the convenience of the big city while living in The Horizons at South El Monte GATED community. Entering the home, you will find a large bedroom/office space with French doors and a full bathroom. The second floor has 9-foot ceilings with a large gourmet kitchen and open living room space. The high ceilings continue throughout the third floor where you are greeted by a spacious Primary Suite with a large walk-in closet and beautiful primary bathroom. The third floor also includes two additional bedrooms and a full bathroom. Multi-zone climate control will ensure you are comfortable in your home no matter what room you are spending your time in. Fiber optic internet connections available for high quality internet and streaming. The included Vivint Smart Home Security package will give you peace of mind while helping to protect you and your loved ones. This home includes an attached 2-car garage that has been pre-plumbed for an electric vehicle charger and a Tankless Water Heater.
Location
State CA
County Los Angeles
Area Listing
Zoning SEM*
Interior
Interior Features Pantry
Heating Central
Cooling Ceiling Fan(s), Central Air
Flooring Vinyl, Carpet
Fireplaces Type None
Fireplace No
Window Features Double Pane Windows
Appliance Dishwasher, Gas Range, Microwave, Tankless Water Heater, ENERGY STAR Qualified Appliances
Laundry Laundry Closet, Other
Exterior
Garage Spaces 2.0
Pool None
View Y/N false
View None
Total Parking Spaces 2
Private Pool false
Building
Sewer Public Sewer
Water Public
Architectural Style Traditional
Level or Stories Three or More Stories
New Construction No
Schools
School District El Monte Union High
Others
Tax ID 8118022033
Read Less
Want to know what your home might be worth? Contact us for a FREE valuation!

Our team is ready to help you sell your home for the highest possible price ASAP

© 2024 BEAR, CCAR, bridgeMLS. This information is deemed reliable but not verified or guaranteed. This information is being provided by the Bay East MLS or Contra Costa MLS or bridgeMLS. The listings presented here may or may not be listed by the Broker/Agent operating this website.
Bought with MikeHsu






