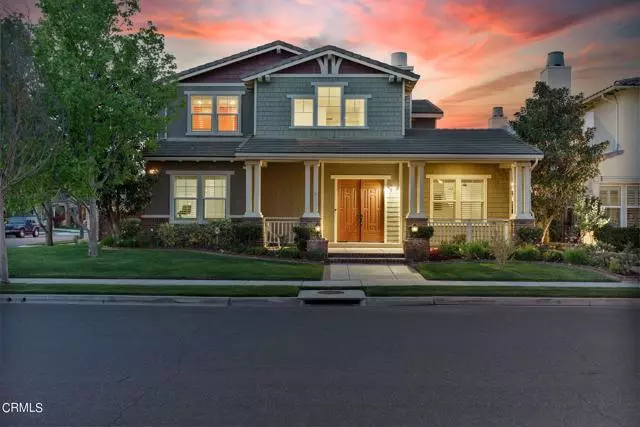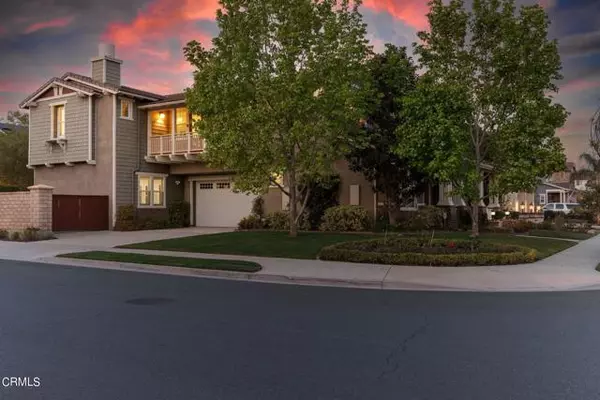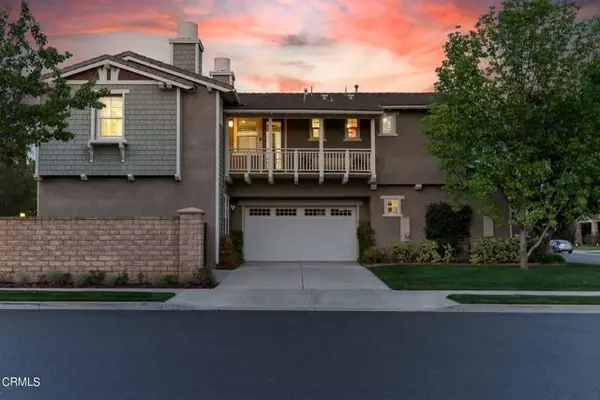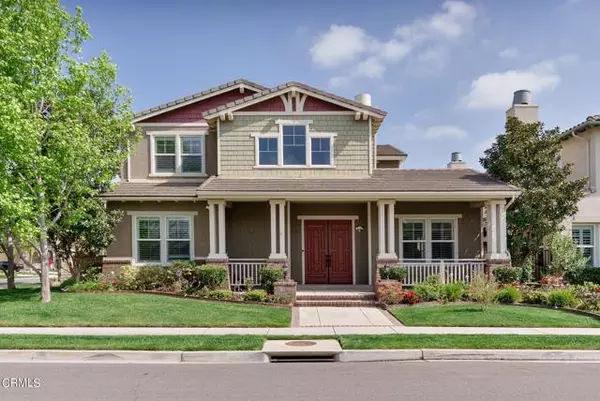$1,450,000
$1,495,000
3.0%For more information regarding the value of a property, please contact us for a free consultation.
3125 Buttercup Lane Camarillo, CA 93012
4 Beds
3.5 Baths
4,143 SqFt
Key Details
Sold Price $1,450,000
Property Type Single Family Home
Sub Type Single Family Residence
Listing Status Sold
Purchase Type For Sale
Square Footage 4,143 sqft
Price per Sqft $349
MLS Listing ID CRV1-23404
Sold Date 07/29/24
Bedrooms 4
Full Baths 3
Half Baths 1
HOA Fees $128/mo
HOA Y/N Yes
Year Built 2007
Lot Size 7,944 Sqft
Acres 0.1824
Property Description
Luxurious living in the desirable and highly sought after Village at the Park. Built in 2007 this Kensington model is one of the most desirable model with a bonus super family room. This spacious home has it all with over 4,000 square feet of living space offering 4 bedrooms + 3.5 bathrooms (Master + Jack & Jill BR upstairs, one BR down stairs + expanded family room or great room with fireplace. Formal living and dining rooms with dual-sided fireplace. Gourmet island kitchen with sink in the island and large main sink, granite counters, stainless steel appliances, trash compactor. Tumbled travertine flooring in the kitchen, master bath and downstairs bathrooms. Granite counter tops on all bathroom vanities, powder room with pedestal sink, crown molding and plantation shutters throughout, built-in entertainment center in the great room with ceiling speakers, there's hardwood flooring in entry, living room, dining room and family room with ceiling fans. Ideally located on nice corner lot with ample parking. Covered front porch and balcony upstairs, luscious landscaped front and back yards with automatic sprinkler system and privacy side driveway with gated storage area. Located within walking distance to parks, pool and spa, shops and school. This home is turnkey and move in ready!
Location
State CA
County Ventura
Area Listing
Interior
Interior Features Bonus/Plus Room, Den, Family Room, Media, Office, Pantry
Heating Forced Air, Central, Fireplace(s)
Cooling Central Air
Flooring Tile, Carpet, Wood
Fireplaces Type Living Room, Two-Way, Other
Fireplace Yes
Appliance Dishwasher, Double Oven, Gas Range, Microwave, Oven, Range, Refrigerator, Self Cleaning Oven, Gas Water Heater
Laundry Laundry Room, Upper Level
Exterior
Exterior Feature Backyard, Back Yard, Front Yard, Other
Garage Spaces 2.0
Pool None
View Y/N false
View None
Handicap Access Accessible Doors
Total Parking Spaces 4
Private Pool false
Building
Lot Description Corner Lot, Level, Other, Landscape Misc, Street Light(s)
Story 2
Foundation Slab
Sewer Public Sewer
Water Public
Level or Stories Two Story
New Construction No
Others
Tax ID 2290262245
Read Less
Want to know what your home might be worth? Contact us for a FREE valuation!

Our team is ready to help you sell your home for the highest possible price ASAP

© 2024 BEAR, CCAR, bridgeMLS. This information is deemed reliable but not verified or guaranteed. This information is being provided by the Bay East MLS or Contra Costa MLS or bridgeMLS. The listings presented here may or may not be listed by the Broker/Agent operating this website.
Bought with Datashare Cr Don't DeleteDefault Agent






