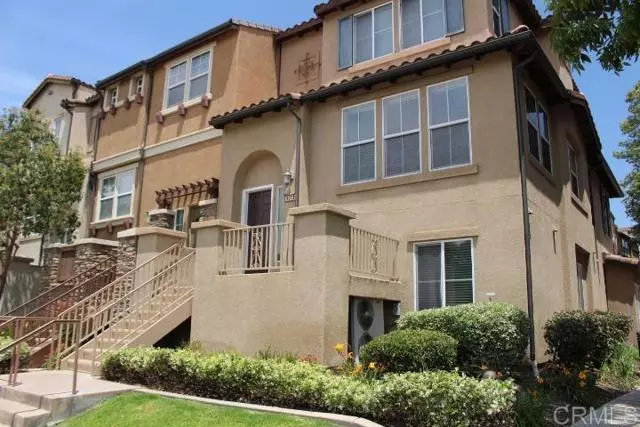$825,000
$839,900
1.8%For more information regarding the value of a property, please contact us for a free consultation.
9913 Leavesly Trail Santee, CA 92071
3 Beds
3.5 Baths
2,039 SqFt
Key Details
Sold Price $825,000
Property Type Townhouse
Sub Type Townhouse
Listing Status Sold
Purchase Type For Sale
Square Footage 2,039 sqft
Price per Sqft $404
MLS Listing ID CRPTP2403245
Sold Date 07/23/24
Bedrooms 3
Full Baths 3
Half Baths 1
HOA Fees $187/mo
HOA Y/N Yes
Year Built 2007
Lot Size 1,680 Sqft
Acres 0.0386
Property Description
Welcome to Riverwalk in Santee's stunning Canopy Park development! This 3Br, 3.5 bath tri-level home, built in 2007, spans 2039 Sqft. It showcases an inviting open floor plan with abundant natural light, high ceilings, and elegant finishes including granite counters, brand-new stainless steel appliances, polished wood flooring, and carpets in the bedroom. The lower level boasts a separate bedroom and full bath, ideal for guests or a home office, along with indoor laundry and an attached 2-car garage. Nestled in a serene park-like setting, the residence is conveniently located across from the YMCA Sports and Aquatic Center, with shopping and schools just a short stroll away. Residents also enjoy access to the complex's pool, playground, and clubhouse. With everything in place, this home is move-in ready for you to enjoy!
Location
State CA
County San Diego
Area Listing
Zoning R1
Interior
Interior Features Breakfast Bar, Breakfast Nook, Stone Counters
Heating Forced Air, Natural Gas, Central
Cooling Ceiling Fan(s), Central Air, Other
Flooring Tile, Carpet, Wood
Fireplaces Type None
Fireplace No
Window Features Double Pane Windows
Appliance Dishwasher, Electric Range, Disposal, Microwave, Refrigerator, Gas Water Heater
Laundry Dryer, Gas Dryer Hookup, Laundry Room, Washer, Other, Inside
Exterior
Garage Spaces 2.0
Pool Spa
Utilities Available Cable Connected
View Y/N true
View Greenbelt, Hills, Mountain(s), Valley, Other
Total Parking Spaces 2
Private Pool false
Building
Lot Description Level, Other, Street Light(s)
Foundation Concrete Perimeter
Architectural Style Traditional
Level or Stories Three or More Stories
New Construction No
Schools
School District Grossmont Union High
Others
Tax ID 3817401500
Read Less
Want to know what your home might be worth? Contact us for a FREE valuation!

Our team is ready to help you sell your home for the highest possible price ASAP

© 2024 BEAR, CCAR, bridgeMLS. This information is deemed reliable but not verified or guaranteed. This information is being provided by the Bay East MLS or Contra Costa MLS or bridgeMLS. The listings presented here may or may not be listed by the Broker/Agent operating this website.
Bought with Datashare Cr Don't DeleteDefault Agent


