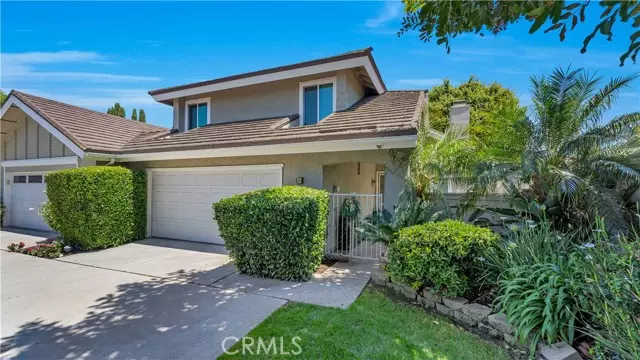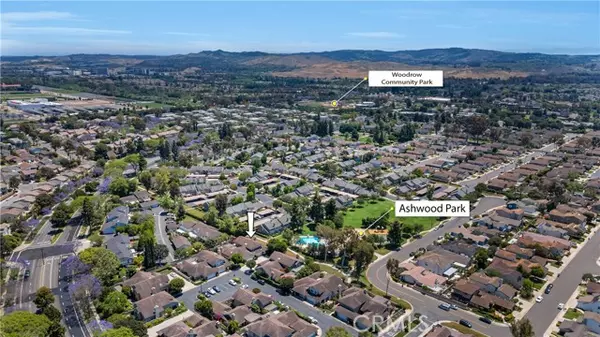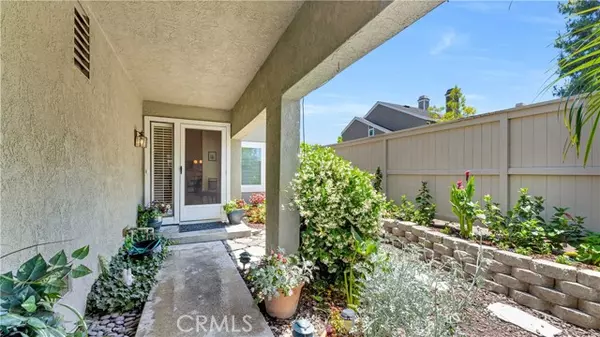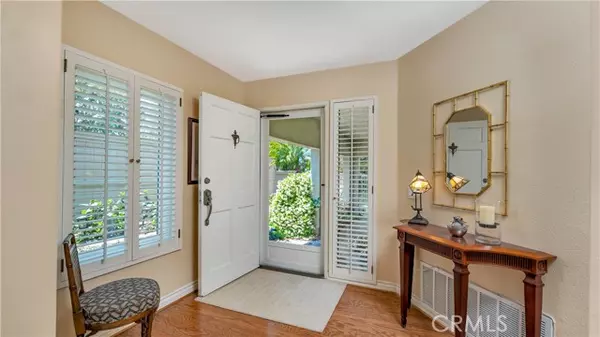$1,475,000
$1,475,000
For more information regarding the value of a property, please contact us for a free consultation.
13 Willowgrove Irvine, CA 92604
3 Beds
2.5 Baths
2,040 SqFt
Key Details
Sold Price $1,475,000
Property Type Condo
Sub Type Condominium
Listing Status Sold
Purchase Type For Sale
Square Footage 2,040 sqft
Price per Sqft $723
MLS Listing ID CROC24115142
Sold Date 07/23/24
Bedrooms 3
Full Baths 2
Half Baths 1
HOA Fees $318/mo
HOA Y/N Yes
Year Built 1978
Property Description
This terrific Darby plan is located in a premium, Inside Loop, private location at the end of a 4 home cul de sac. It sides gorgeous Ashwood Park. The lot is larger than many with a lovely front courtyard, custom stonework, and deep rear patio. Step inside the gate into your own private garden. You can walk around the home to a surprising urban oasis with mature landscaping, multiple seating and dining areas and BBQ. The home is connected only on 1 side and only on the first floor. You will first be immediately impressed when you walk in the front door with the dramatic, modern, 2 story Living Room ceilings and the "Great Room" design. A generous wood burning/gas log fireplace has been enhanced with a classic white wood mantle and surround. The fantastic 3 bedroom, 2 story model features large rooms and contemporary style. The floorplan includes Living, Dining and Family rooms. Much of the main floor has hardwood floors, Berber carpeting and plush carpeting up the staircase and in all 3 bedrooms. There are newer white dual pane windows throughout, a sliding family room door, mirrored closet doors, enhanced baseboards and rich granite counters in the kitchen and baths. The Kitchen features all white cabinets and appliances, shiny chrome pulls, a custom garden window, Kenmore Elite
Location
State CA
County Orange
Area Listing
Zoning COND
Interior
Interior Features Family Room, Kitchen/Family Combo, Breakfast Bar, Stone Counters
Heating Central
Cooling Ceiling Fan(s), Central Air
Flooring Carpet, Wood
Fireplaces Type Gas, Living Room, Wood Burning
Fireplace Yes
Window Features Double Pane Windows,Skylight(s)
Appliance Dishwasher, Electric Range, Disposal, Microwave, Oven, Free-Standing Range, Refrigerator
Laundry In Garage, Other
Exterior
Exterior Feature Garden, Sprinklers Automatic, Sprinklers Back, Sprinklers Front, Other
Garage Spaces 2.0
Pool Gunite, In Ground, Lap, Spa, Fenced
Utilities Available Other Water/Sewer, Sewer Connected, Cable Connected, Natural Gas Connected
View Y/N true
View Other
Total Parking Spaces 2
Private Pool false
Building
Lot Description Corner Lot, Cul-De-Sac, Level, Other, Zero Lot Line, Landscape Misc, Street Light(s), Storm Drain
Story 2
Sewer Public Sewer
Water Public, Other
Architectural Style Contemporary
Level or Stories Two Story
New Construction No
Schools
School District Irvine Unified
Others
Tax ID 93653033
Read Less
Want to know what your home might be worth? Contact us for a FREE valuation!

Our team is ready to help you sell your home for the highest possible price ASAP

© 2025 BEAR, CCAR, bridgeMLS. This information is deemed reliable but not verified or guaranteed. This information is being provided by the Bay East MLS or Contra Costa MLS or bridgeMLS. The listings presented here may or may not be listed by the Broker/Agent operating this website.
Bought with YanZheng






