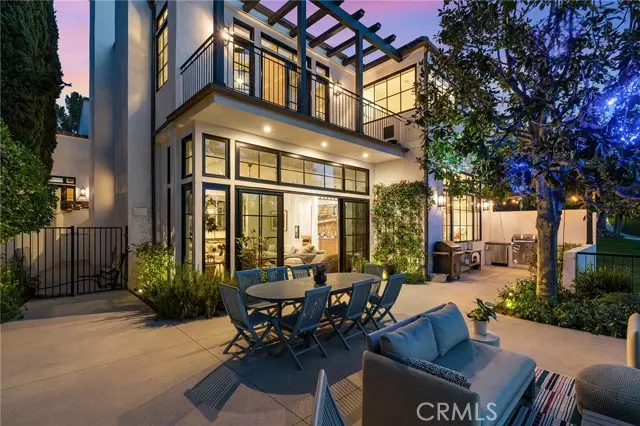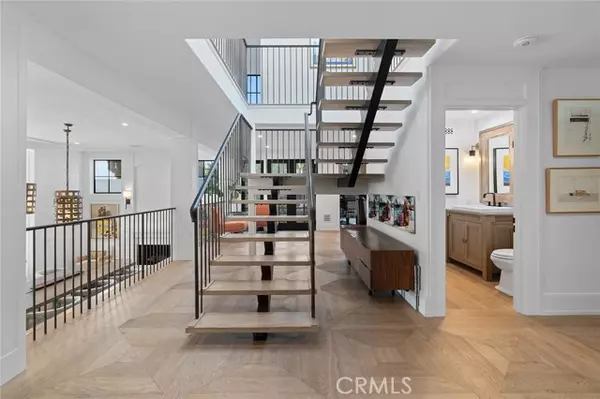$4,250,000
$4,495,000
5.5%For more information regarding the value of a property, please contact us for a free consultation.
4511 Park Serena Calabasas, CA 91302
5 Beds
5.5 Baths
5,357 SqFt
Key Details
Sold Price $4,250,000
Property Type Single Family Home
Sub Type Single Family Residence
Listing Status Sold
Purchase Type For Sale
Square Footage 5,357 sqft
Price per Sqft $793
MLS Listing ID CRSR24051630
Sold Date 07/23/24
Bedrooms 5
Full Baths 5
Half Baths 1
HOA Fees $35/ann
HOA Y/N Yes
Year Built 1968
Lot Size 7,195 Sqft
Acres 0.1652
Property Description
This extraordinary lakefront residence stands as a pinnacle of architectural excellence. Recently reimagined by the renowned Rauber Homes, this privately gated sanctuary spans approximately 5,357 square feet, exuding luxury living with meticulous attention to detail. A culinary haven awaits within the luminous chef's kitchen, adorned with dual islands and top-of-the-line appliances, including a newly added under-counter ice machine and instant hot and filtered water dispensers. Soaring 12-foot ceilings in the kitchen and adjoining family room, along with expansive windows and sliding glass walls, seamlessly blend indoor-outdoor living, offering panoramic views of the lake and surrounding park. Indulge in the elegance of the formal dining room, accentuated by a cozy fireplace, while a chic lounge beckons with an adjacent temperature-controlled wine cellar, perfect for intimate gatherings. A generous home office provides an inspiring workspace, while five sumptuous bedroom suites, including both upper and lower primary suites, offer unparalleled comfort and privacy. Elevating the living experience are front and rear view balconies, hardwood floors, and exquisite finishes such as concrete and marble counters, complemented by designer lighting fixtures and bespoke cabinetry throughou
Location
State CA
County Los Angeles
Area Listing
Zoning LCRP
Interior
Interior Features Family Room, Kitchen/Family Combo, Office, Storage, Breakfast Bar, Kitchen Island, Pantry, Updated Kitchen
Heating Central
Cooling Central Air, Zoned
Flooring Tile, Wood
Fireplaces Type Dining Room, Family Room, Living Room
Fireplace Yes
Window Features Double Pane Windows,Skylight(s)
Appliance Dishwasher, Double Oven, Disposal, Gas Range, Microwave, Free-Standing Range, Refrigerator, Trash Compactor, Tankless Water Heater
Laundry Laundry Room, Upper Level
Exterior
Exterior Feature Lighting, Backyard, Back Yard, Sprinklers Automatic, Sprinklers Back, Sprinklers Front, Other
Garage Spaces 2.0
Pool None
Utilities Available Natural Gas Connected
View Y/N true
View Greenbelt, Lake
Total Parking Spaces 2
Private Pool false
Building
Lot Description Cul-De-Sac, Other, Street Light(s)
Story 2
Water Public
Architectural Style Mediterranean
Level or Stories Two Story
New Construction No
Schools
School District Las Virgenes Unified
Others
Tax ID 2068015015
Read Less
Want to know what your home might be worth? Contact us for a FREE valuation!

Our team is ready to help you sell your home for the highest possible price ASAP

© 2024 BEAR, CCAR, bridgeMLS. This information is deemed reliable but not verified or guaranteed. This information is being provided by the Bay East MLS or Contra Costa MLS or bridgeMLS. The listings presented here may or may not be listed by the Broker/Agent operating this website.
Bought with StephanieNovak






