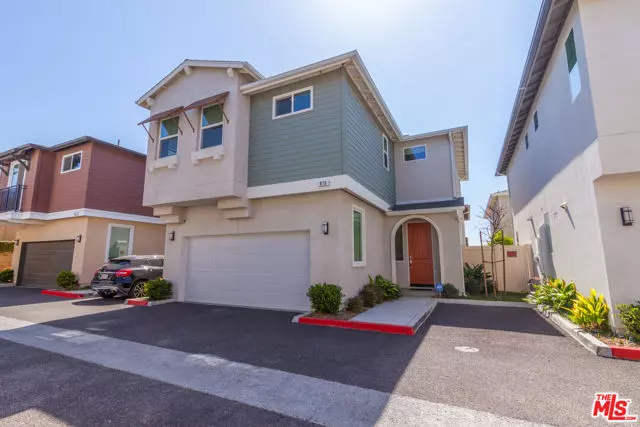$905,000
$833,000
8.6%For more information regarding the value of a property, please contact us for a free consultation.
816 GEORGIA Drive Harbor City (los Angeles), CA 90710
3 Beds
2.5 Baths
1,758 SqFt
Key Details
Sold Price $905,000
Property Type Single Family Home
Sub Type Single Family Residence
Listing Status Sold
Purchase Type For Sale
Square Footage 1,758 sqft
Price per Sqft $514
MLS Listing ID CL22136769
Sold Date 04/22/22
Bedrooms 3
Full Baths 2
Half Baths 1
HOA Fees $127/mo
HOA Y/N Yes
Year Built 2018
Lot Size 2,287 Sqft
Acres 0.0525
Property Description
It's the orange door for me! It's not like the rest! Looking for a beautiful new beginning? Then consider this newer, smarter home located on a well-kept, private street in the southernmost part of the South Bay. Built in 2018, it was one of the developer's model and built with all the bells and whistles. Upon entry you are greeted with a bright, airy, and open great room where family and friends can gather and entertain. Equipped with a 5.1 home surround sound theatre system with built in speakers and great for entertainment and watching block-buster movies at home. The kitchen is equipped with a stainless steel, five-eye stove/oven with grill top and built-ins. Seller is also including the Samsung refrigerator. The kitchen has lots of storage cabinets and drawers, an island with additional drawers, white quartz and marble countertops, ceramic tile flooring throughout downstairs and in bathrooms. The Berber carpet is saved for the up-stair spaces, i.e., the stairs, the loft, hallway and bedrooms. By the way, there is a half bath downstairs as well, just for your guests. The Owners' Suite is spacious enough for a California King bed with a walk-in closet and a spacious spa ensuite bathroom experience. The second largest bedroom also has a walk-in closet. All three bedrooms, two f
Location
State CA
County Los Angeles
Area Listing
Zoning LARD
Interior
Interior Features Kitchen/Family Combo, Kitchen Island, Pantry
Heating Central
Cooling Central Air
Flooring Carpet
Fireplaces Type None
Fireplace No
Window Features Double Pane Windows,Screens
Appliance Dishwasher, Disposal, Microwave, Refrigerator, Self Cleaning Oven
Laundry Dryer, Washer, Upper Level
Exterior
Pool None
View Y/N false
View None
Private Pool false
Building
Story 2
Architectural Style Contemporary
Level or Stories Two Story
New Construction No
Others
Tax ID 7413024158
Read Less
Want to know what your home might be worth? Contact us for a FREE valuation!

Our team is ready to help you sell your home for the highest possible price ASAP

© 2024 BEAR, CCAR, bridgeMLS. This information is deemed reliable but not verified or guaranteed. This information is being provided by the Bay East MLS or Contra Costa MLS or bridgeMLS. The listings presented here may or may not be listed by the Broker/Agent operating this website.
Bought with RichardWalker


