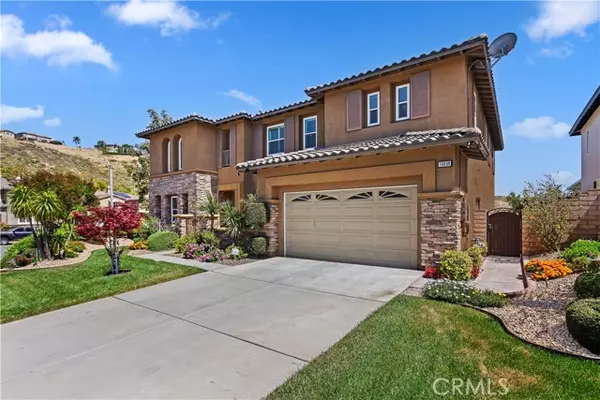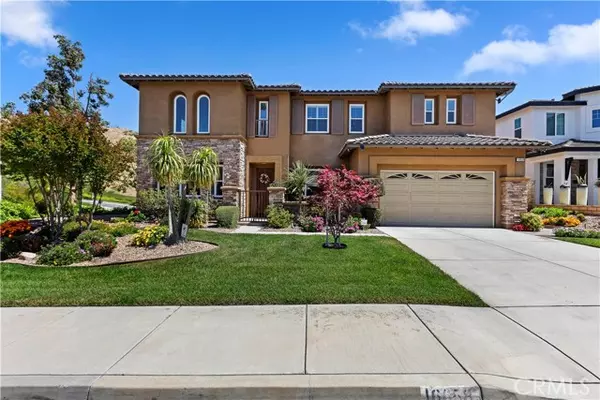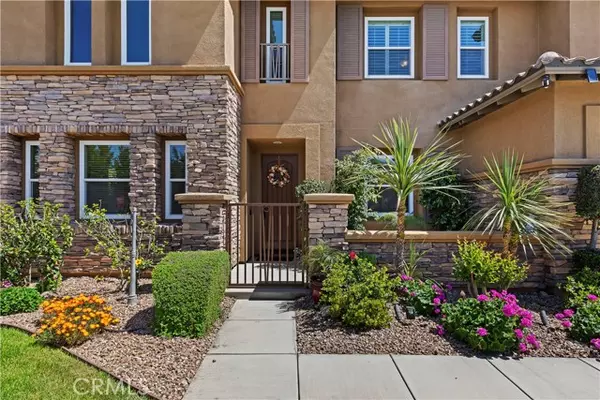$1,130,000
$1,148,800
1.6%For more information regarding the value of a property, please contact us for a free consultation.
16658 S Peak Court Riverside, CA 92503
4 Beds
3.5 Baths
4,576 SqFt
Key Details
Sold Price $1,130,000
Property Type Single Family Home
Sub Type Single Family Residence
Listing Status Sold
Purchase Type For Sale
Square Footage 4,576 sqft
Price per Sqft $246
MLS Listing ID CROC24082814
Sold Date 07/19/24
Bedrooms 4
Full Baths 3
Half Baths 1
HOA Fees $185/mo
HOA Y/N Yes
Year Built 2007
Lot Size 0.380 Acres
Acres 0.38
Property Description
Nestled within the prestigious Lake Hills Reserve, this exquisite solar-powered Executive Home with a 4-car tandem garage offers the epitome of luxurious living in a serene cul-de-sac setting. As you step inside, prepare to be captivated by the grandeur of sky-high ceilings, setting a tone of elegance and spaciousness. To the right, a generously sized Office awaits, providing an ideal space for remote work or creative endeavors. On the left, a seamless flow leads you into the inviting Living Room and Dining Room, where a dual-sided fireplace adds warmth and charm, perfect for intimate gatherings or formal entertaining. The heart of the home lies in the gourmet Kitchen complete with granite countertops, a sprawling island, and stainless steel appliances, including a double convection oven, gas cooktop, built-in refrigerator, and microwave. Adjacent to the Kitchen, the Family Room offers breathtaking views of the meticulously landscaped backyard. and hills in the distance, creating a tranquil retreat for relaxation and leisure. Another dual-sided fireplace seamlessly divides the Family Room from the Kitchen, enhancing the ambiance and allure of the space. Throughout the home, recessed lighting and crown molding exude sophistication and style, while upstairs, a spacious loft provide
Location
State CA
County Riverside
Area Listing
Zoning R-1
Interior
Interior Features Family Room, Storage, Stone Counters, Kitchen Island, Pantry
Heating Forced Air, Central, Fireplace(s)
Cooling Ceiling Fan(s), Central Air, Other, ENERGY STAR Qualified Equipment
Flooring Laminate, Carpet, Wood
Fireplaces Type Dining Room, Family Room, Living Room
Fireplace Yes
Window Features Double Pane Windows
Appliance Dishwasher, Double Oven, Disposal, Gas Range, Microwave, Oven, Refrigerator, Water Filter System, Water Softener
Laundry Gas Dryer Hookup, Laundry Room, Other, Upper Level
Exterior
Exterior Feature Backyard, Back Yard, Front Yard, Sprinklers Back, Sprinklers Front, Sprinklers Side, Other
Garage Spaces 4.0
Pool In Ground, Spa
Utilities Available Sewer Connected, Natural Gas Connected
View Y/N true
View Hills, Mountain(s), Other
Handicap Access Accessible Doors
Total Parking Spaces 4
Private Pool false
Building
Lot Description Cul-De-Sac, Other, Landscape Misc, Street Light(s), Storm Drain
Story 2
Foundation Slab
Sewer Public Sewer
Water Public
Architectural Style Mediterranean
Level or Stories Two Story
New Construction No
Schools
School District Alvord Unified
Others
Tax ID 135500024
Read Less
Want to know what your home might be worth? Contact us for a FREE valuation!

Our team is ready to help you sell your home for the highest possible price ASAP

© 2024 BEAR, CCAR, bridgeMLS. This information is deemed reliable but not verified or guaranteed. This information is being provided by the Bay East MLS or Contra Costa MLS or bridgeMLS. The listings presented here may or may not be listed by the Broker/Agent operating this website.
Bought with ChrisTaylor






