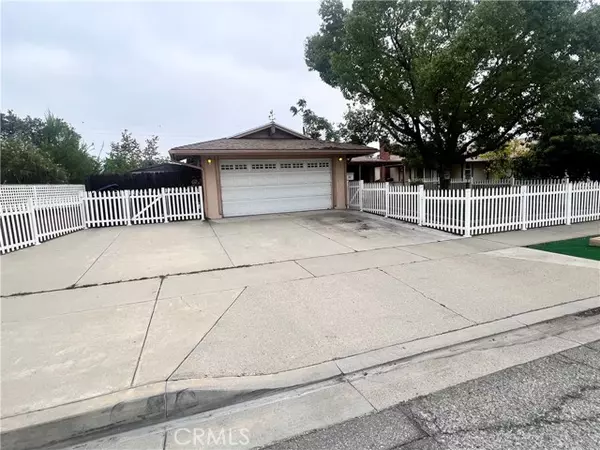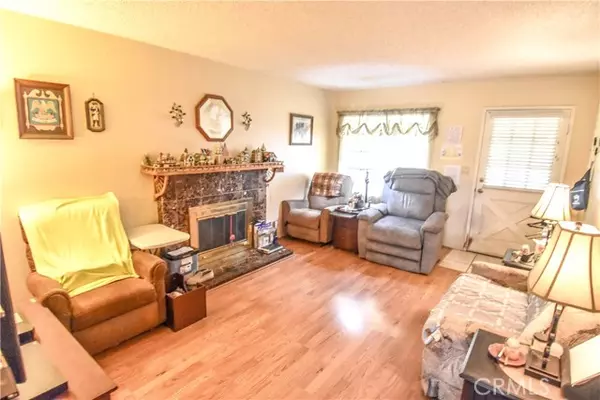$760,000
$774,777
1.9%For more information regarding the value of a property, please contact us for a free consultation.
4520 Bannister Avenue El Monte, CA 91732
4 Beds
2 Baths
1,412 SqFt
Key Details
Sold Price $760,000
Property Type Single Family Home
Sub Type Single Family Residence
Listing Status Sold
Purchase Type For Sale
Square Footage 1,412 sqft
Price per Sqft $538
MLS Listing ID CRCV23174189
Sold Date 07/19/24
Bedrooms 4
Full Baths 2
HOA Y/N No
Year Built 1961
Lot Size 4,973 Sqft
Acres 0.1142
Property Description
Newly Reduced Price!!!! Excellent opportunity to own a 4 Bedroom, 2 Bathroom Home in the wonderful City of El Monte. Home features 4 Bedrooms and 2 Bathrooms (3 Bedrooms and 2 Bathrooms Downstairs and 1 Bedroom or PERFECT HOME OFFICE Upstairs with a Balcony). At the back of the home, you will find the attached Family Room or Den which leads you to the Stairway to the Upstairs Room and Balcony with inviting Views of the Mountains (these 2 Rooms were added in 1972 and are Permitted). Master Bathroom features Full Shower, Single Sink Vanity and Newly Installed Toilet and Linen Storage Cabinets located in the attached Master Bedroom. Second Bathroom features Full Bathtub/Shower Combo, Single Sink Vanity and Newly Installed Toilet and is located in the Hallway adjacent to 2 Bedrooms and the Master Bedroom and Master Bathroom. Dining Room (Ell) located across from the Kitchen. Kitchen features Oak Cabinets and Pantry, Granite Countertops with plenty of space and a center Island adding that touch of extra space to prepare meals for your family and friends. It also features a Beverage Center with small sink to prepare your Coffee, Tea, or other favorite drink. Living Room features a cozy Gas Fireplace with artificial log and decorative chips with a Marble hearth. Downstairs features Wood
Location
State CA
County Los Angeles
Area Listing
Zoning EMR1
Interior
Interior Features Dining Ell, Family Room, Stone Counters, Kitchen Island
Heating Central
Cooling Ceiling Fan(s), Central Air
Flooring Carpet, Wood
Fireplaces Type Living Room
Fireplace Yes
Appliance Dishwasher, Disposal, Gas Range
Laundry In Garage
Exterior
Exterior Feature Other
Garage Spaces 2.0
Pool None
View Y/N true
View Mountain(s)
Total Parking Spaces 4
Private Pool false
Building
Story 2
Sewer Public Sewer
Water Public
Level or Stories Two Story
New Construction No
Schools
School District San Lorenzo (510) 317-4600
Others
Tax ID 8545025028
Read Less
Want to know what your home might be worth? Contact us for a FREE valuation!

Our team is ready to help you sell your home for the highest possible price ASAP

© 2024 BEAR, CCAR, bridgeMLS. This information is deemed reliable but not verified or guaranteed. This information is being provided by the Bay East MLS or Contra Costa MLS or bridgeMLS. The listings presented here may or may not be listed by the Broker/Agent operating this website.
Bought with RyanNguyen






