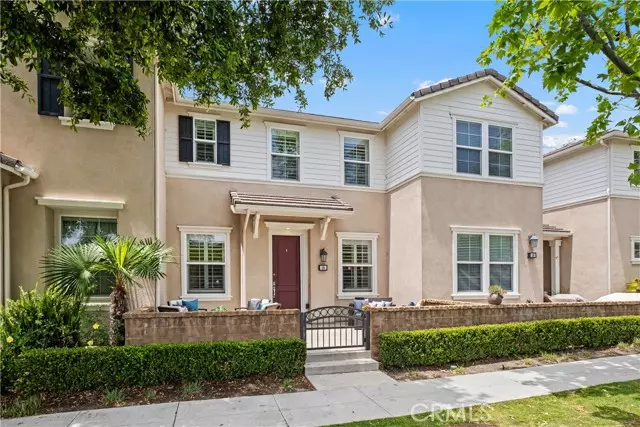$859,900
$859,900
For more information regarding the value of a property, please contact us for a free consultation.
18 Fenix Street Rancho Mission Viejo, CA 92694
3 Beds
2.5 Baths
1,430 SqFt
Key Details
Sold Price $859,900
Property Type Townhouse
Sub Type Townhouse
Listing Status Sold
Purchase Type For Sale
Square Footage 1,430 sqft
Price per Sqft $601
MLS Listing ID CROC24054772
Sold Date 07/19/24
Bedrooms 3
Full Baths 2
Half Baths 1
HOA Fees $246/mo
HOA Y/N Yes
Year Built 2014
Property Description
Gorgeous townhome style condominium beautifully appointed within the Sendero neighborhood of Rancho Mission Viejo! Enter through the oversized, lovely patio entry perfect to host your summer parties and entertain throughout the year! This light and bright interior is modern and clean with designer finishes and high ceilings give the open floorplan ample volume. The newly painted interior is crisp with modern color tones. The kitchen features quartz countertops, porcelain sink, and stainless steel appliances. The spacious and private primary suite features a luxury custom closet fully furnished for all your needs! The modern primary bathroom sparkles with the glass and chrome designer hardware, along with an oversize shower stall complete with custom tilework. The laundry room is upstairs for convenience. Nearby, you will also find community biking, NEV trails, a community pool and splash pad, gym and meeting rooms. Enjoy the premium amenities at Rancho Mission Viejo homeowners, including the new amenities found at Rienda and excellent schools at Esencia. Close to world class dining and shops in nearby Dana Point Harbor, historic San Juan Capistrano and Laguna Beach.
Location
State CA
County Orange
Area Listing
Interior
Interior Features Kitchen/Family Combo, Breakfast Bar, Stone Counters
Heating Forced Air
Cooling Central Air
Flooring Vinyl, Carpet
Fireplaces Type None
Fireplace No
Appliance Dishwasher, Gas Range, Microwave
Laundry Laundry Closet, Laundry Room, Upper Level
Exterior
Garage Spaces 2.0
Pool Spa
Utilities Available Sewer Connected
View Y/N true
View Greenbelt, Hills, Other
Total Parking Spaces 2
Private Pool false
Building
Lot Description Other, Street Light(s), Storm Drain
Story 2
Foundation Slab
Sewer Public Sewer
Water Public
Architectural Style Mediterranean
Level or Stories Two Story
New Construction No
Schools
School District Capistrano Unified
Others
Tax ID 93057143
Read Less
Want to know what your home might be worth? Contact us for a FREE valuation!

Our team is ready to help you sell your home for the highest possible price ASAP

© 2025 BEAR, CCAR, bridgeMLS. This information is deemed reliable but not verified or guaranteed. This information is being provided by the Bay East MLS or Contra Costa MLS or bridgeMLS. The listings presented here may or may not be listed by the Broker/Agent operating this website.
Bought with AylwinAgena


