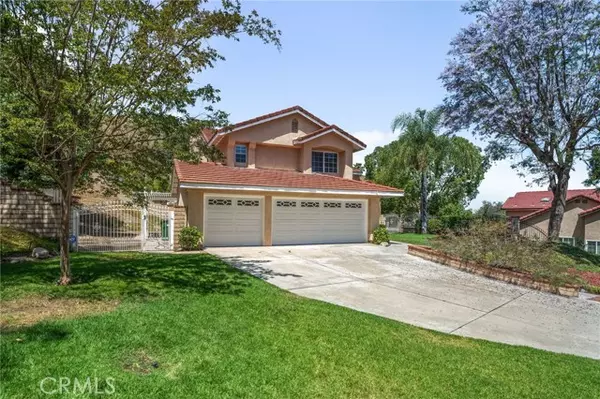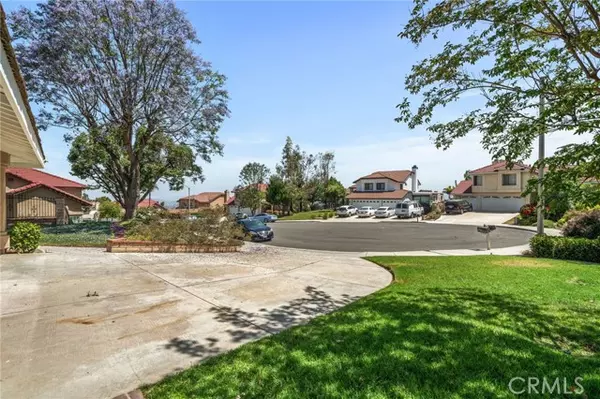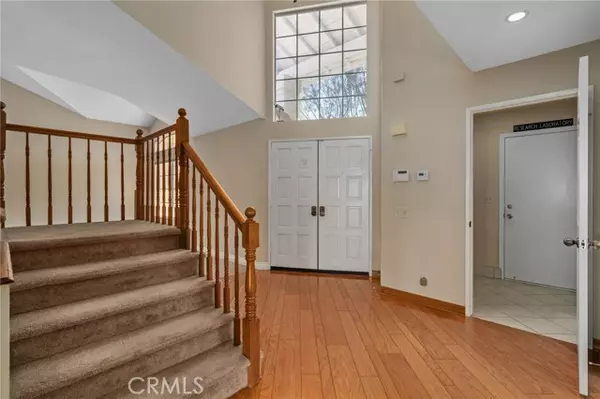$800,000
$750,000
6.7%For more information regarding the value of a property, please contact us for a free consultation.
17011 Canyon Creek Circle Riverside, CA 92503
4 Beds
3 Baths
2,323 SqFt
Key Details
Sold Price $800,000
Property Type Single Family Home
Sub Type Single Family Residence
Listing Status Sold
Purchase Type For Sale
Square Footage 2,323 sqft
Price per Sqft $344
MLS Listing ID CRIV24127714
Sold Date 07/19/24
Bedrooms 4
Full Baths 3
HOA Fees $109/mo
HOA Y/N Yes
Year Built 1988
Lot Size 10,890 Sqft
Acres 0.25
Property Description
We invite you to view this beautiful home located on a quiet cul-de-sac with stunning views throughout the neighborhood! This beautiful property features a spacious backyard with a custom-built playhouse that is equipped with power, AC, heating and internet, perfect for children to explore and play in. The bonus to the backyard is the fruit trees to include Avocado, Tangelo, Peach, Nectarine and Yellow Guava! The open floor plan of the home allows for ample natural light to flow through! The kitchen is equipped with stainless steel appliances and plenty of counter space, making it perfect for entertaining guests. The master bedroom boasts a large walk-in closet and an en-suite bathroom with a luxurious soaking tub and lets not forget the double doors leading to the balcony to enjoy the surrounding hills! With its prime location, serene surroundings, and unique playhouse, this home is truly a hidden gem. Don't miss out on the opportunity to make this your forever home!
Location
State CA
County Riverside
Area Listing
Zoning R-2
Interior
Interior Features Family Room, Workshop, Tile Counters
Heating Central
Cooling Ceiling Fan(s), Central Air
Flooring Tile
Fireplaces Type Living Room
Fireplace Yes
Appliance Dishwasher, Gas Range, Refrigerator, Gas Water Heater
Laundry Gas Dryer Hookup, Laundry Room, Other, Inside
Exterior
Exterior Feature Backyard, Back Yard, Front Yard, Sprinklers Automatic, Sprinklers Back, Sprinklers Front
Garage Spaces 3.0
Pool None
Utilities Available Natural Gas Available
View Y/N true
View Hills, Other
Total Parking Spaces 3
Private Pool false
Building
Lot Description Cul-De-Sac, Sloped Down, Other, Street Light(s), Storm Drain
Story 2
Sewer Public Sewer
Water Public
Level or Stories Two Story
New Construction No
Schools
School District Alvord Unified
Others
Tax ID 140092026
Read Less
Want to know what your home might be worth? Contact us for a FREE valuation!

Our team is ready to help you sell your home for the highest possible price ASAP

© 2024 BEAR, CCAR, bridgeMLS. This information is deemed reliable but not verified or guaranteed. This information is being provided by the Bay East MLS or Contra Costa MLS or bridgeMLS. The listings presented here may or may not be listed by the Broker/Agent operating this website.
Bought with ClaudioRangel






