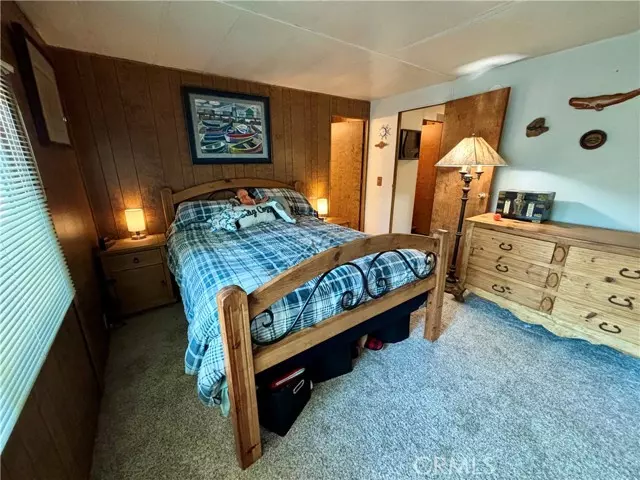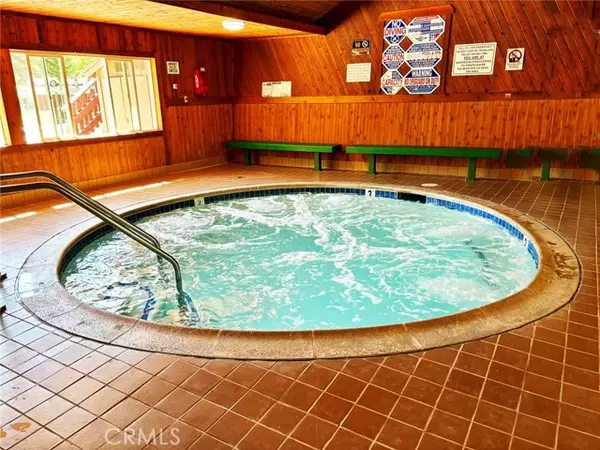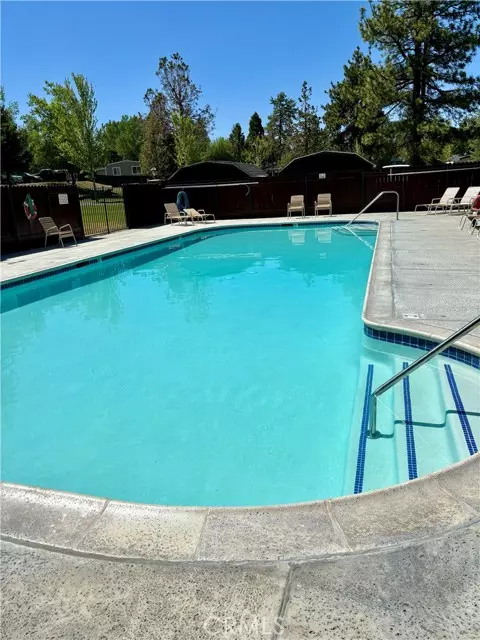$250,000
$259,900
3.8%For more information regarding the value of a property, please contact us for a free consultation.
391 Montclair Drive #13 Other - See Remarks, CA 92314
2 Beds
1.5 Baths
1,040 SqFt
Key Details
Sold Price $250,000
Property Type Manufactured Home
Sub Type Manufactured Home
Listing Status Sold
Purchase Type For Sale
Square Footage 1,040 sqft
Price per Sqft $240
MLS Listing ID CRSW24110180
Sold Date 07/18/24
Bedrooms 2
Full Baths 1
Half Baths 1
HOA Fees $173/mo
HOA Y/N Yes
Year Built 1978
Lot Size 3,000 Sqft
Acres 0.0689
Property Description
Whether you're seeking a vacation retreat or a permanent residence, this stunning property checks off all the boxes! This charming 2-bedroom, 2-bath manufactured home on LAND YOU OWN spans1,040 square feet, with an additional 22 x 11 attached workshop (not included in the square footage). This manufactured home is on a 433A permanent foundation, so it qualifies for conventional financing, a huge plus and rare in this community! The floorplan is designed for effortless living, featuring a cozy living room with gas fireplace, a versatile family room, and a dining area that all surround a convenient kitchen. The bedrooms are situated down a private hallway for added privacy. A separate large laundry room doubles as a computer room and storage space. Enjoy the comfort of forced air heating and central air conditioning, and dual-paned vinyl windows throughout. Step outside to a delightful patio and porch area, perfect for al fresco dining, soaking up the sun, or stargazing at night. The fenced yard ensures a safe space for your family pet, and includes an 11 x 11 shed. The primary bedroom boasts a super-sized closet and a private bathroom with a shower, tub, and extra storage space. The guest bathroom, located directly across from the guest bedroom, features a walk-in shower. Recently
Location
State CA
County San Bernardino
Area Listing
Interior
Interior Features Workshop, Pantry
Heating Central
Cooling Central Air
Flooring Laminate, Carpet
Fireplaces Type Living Room
Fireplace Yes
Window Features Double Pane Windows
Appliance Gas Range, Refrigerator
Laundry Dryer, Laundry Room, Washer
Exterior
Exterior Feature Other
Pool Spa
Utilities Available Other Water/Sewer, Sewer Connected, Cable Connected, Natural Gas Connected
View Y/N false
View None
Handicap Access None
Total Parking Spaces 2
Private Pool false
Building
Lot Description Other
Story 1
Foundation Other
Sewer Public Sewer
Water Public, Other
Architectural Style Traditional
Level or Stories One Story
New Construction No
Schools
School District Bear Valley Unified
Others
Tax ID 0314422404013
Read Less
Want to know what your home might be worth? Contact us for a FREE valuation!

Our team is ready to help you sell your home for the highest possible price ASAP

© 2024 BEAR, CCAR, bridgeMLS. This information is deemed reliable but not verified or guaranteed. This information is being provided by the Bay East MLS or Contra Costa MLS or bridgeMLS. The listings presented here may or may not be listed by the Broker/Agent operating this website.
Bought with GeneralNonmember






