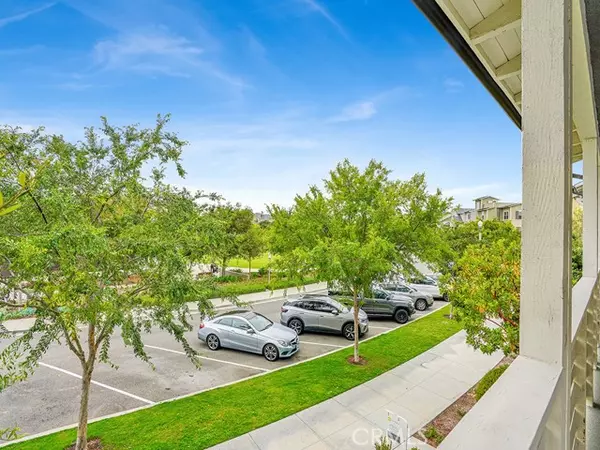$1,485,000
$1,495,000
0.7%For more information regarding the value of a property, please contact us for a free consultation.
45 Vasto Street Rancho Mission Viejo, CA 92694
4 Beds
3.5 Baths
2,598 SqFt
Key Details
Sold Price $1,485,000
Property Type Single Family Home
Sub Type Single Family Residence
Listing Status Sold
Purchase Type For Sale
Square Footage 2,598 sqft
Price per Sqft $571
MLS Listing ID CROC24108225
Sold Date 07/15/24
Bedrooms 4
Full Baths 3
Half Baths 1
HOA Fees $349/mo
HOA Y/N Yes
Year Built 2017
Lot Size 3,182 Sqft
Acres 0.073
Property Description
Welcome to 45 Vasto. Luxury awaits in this beautiful 4 bed 4 bath home in the Canopy neighborhood of RMV. This home is complete with gorgeous DuChateau hardwood floors, heightened baseboards, premium window treatments, upgraded Kohler Purist faucets, and designer lighting fixtures throughout. The home has unobstructed views of the Esencia Green neighborhood park. The impressive remodeled kitchen with elongated subway tile, natural stone countertops, and custom oak floating shelves boasts plentiful storage and an abundance of natural light. The primary suite features a wonderful west-facing view of the horizon, and is appointed with a custom built walk-in closet. The primary bath has a picture window above an extra large soaking tub, and has been upgraded with linen-look flooring tiles and shower and wall tiling. Downstairs ensuite bedroom with French doors off to one of the two side yards is perfect for an at-home office or overnight guests. Upgraded LED recessed lighting throughout home. Plentiful outdoor spaces include: 2 side yards - one with a custom fire pit and landscaping - and the other with turf, perfect for pets. A front deck with unobstructed park views and a large rooftop deck with panoramic views from the mountains to the ocean. Spacious 2 car garage with epoxy floor
Location
State CA
County Orange
Area Listing
Interior
Interior Features Bonus/Plus Room, Kitchen/Family Combo, Office, Breakfast Bar, Stone Counters, Kitchen Island, Updated Kitchen
Heating Forced Air, Natural Gas, Central
Cooling Central Air
Flooring Tile, Wood
Fireplaces Type Free Standing, Gas, Other
Fireplace Yes
Window Features Double Pane Windows
Appliance Dishwasher, Gas Range, Microwave, Refrigerator, Self Cleaning Oven, Water Filter System, Gas Water Heater, Water Softener, Tankless Water Heater
Laundry Gas Dryer Hookup, Laundry Room, Other, Inside, Upper Level
Exterior
Exterior Feature Sprinklers Automatic, Sprinklers Side, Other
Garage Spaces 2.0
Pool Spa
Utilities Available Sewer Connected, Cable Available, Natural Gas Available, Natural Gas Connected
View Y/N true
View Greenbelt, Mountain(s)
Handicap Access None
Total Parking Spaces 2
Private Pool false
Building
Lot Description Level, Other, Landscape Misc, Street Light(s), Storm Drain
Foundation Slab
Sewer Public Sewer
Water Public
Architectural Style Craftsman
Level or Stories Three or More Stories
New Construction No
Schools
School District Capistrano Unified
Others
Tax ID 75556144
Read Less
Want to know what your home might be worth? Contact us for a FREE valuation!

Our team is ready to help you sell your home for the highest possible price ASAP

© 2025 BEAR, CCAR, bridgeMLS. This information is deemed reliable but not verified or guaranteed. This information is being provided by the Bay East MLS or Contra Costa MLS or bridgeMLS. The listings presented here may or may not be listed by the Broker/Agent operating this website.
Bought with BruceReinecke






