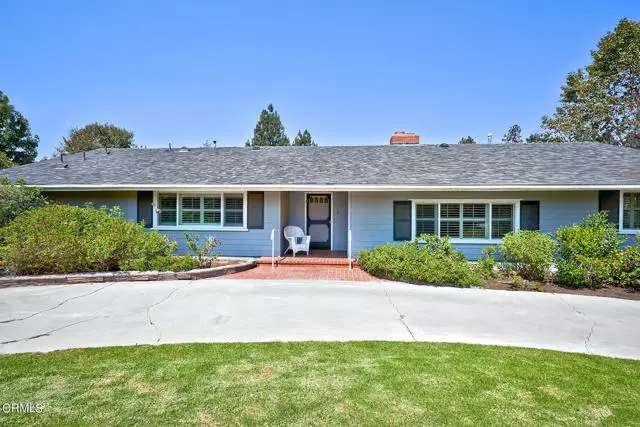$1,225,000
$1,349,000
9.2%For more information regarding the value of a property, please contact us for a free consultation.
6453 La Cumbre Road #LA Somis, CA 93066
4 Beds
2.5 Baths
3,059 SqFt
Key Details
Sold Price $1,225,000
Property Type Single Family Home
Sub Type Single Family Residence
Listing Status Sold
Purchase Type For Sale
Square Footage 3,059 sqft
Price per Sqft $400
MLS Listing ID CRV1-8555
Sold Date 10/26/21
Bedrooms 4
Full Baths 1
Half Baths 3
HOA Y/N No
Year Built 1973
Property Description
Welcome to this quality custom built single story home with just over 3000 s.f., featuring 4 bedrooms, 2 bathrooms, 2 additional 1/2 bathrooms, plus an office. This is the perfect home for someone who is looking for a peaceful rural country setting or extra space located on a private road in Somis just outside the city. Situated on a 1+ flat usable acre with a 2 story barn (which includes 5 horse stables below and a wood shop above), an oversized 3 car garage, circular driveway for plenty of parking and an orchard with various fruit trees. This home has dual pane windows, wood doors with wood trim. The cozy country kitchen has stainless steel appliances, custom Alder Wood cabinets and an eat-in dining area for family gatherings. The formal dining room opens to the spacious living room with fireplace and has pocket doors that can be used for privacy. The Master bedroom has a master bathroom with dual sinks and a vanity, custom built-in drawers, and 2 closets (1 walk-in). The large family room with it's vaulted wood beam ceiling has a fireplace, a wet bar and sliders that open to a landscaped backyard with two patios great for entertaining. Beyond the landscaped backyard is more property that has room for horses, chickens, livestock, toys, RV, boat, trailer, etc. in addition to the
Location
State CA
County Ventura
Area Listing
Interior
Interior Features Family Room, Office, Tile Counters, Kitchen Island
Heating Forced Air, Natural Gas, Fireplace(s)
Cooling Ceiling Fan(s)
Flooring Laminate, Tile, Carpet
Fireplaces Type Family Room, Living Room
Fireplace Yes
Appliance Dishwasher, Double Oven, Gas Range, Microwave, Gas Water Heater
Laundry Laundry Room, Other, Inside
Exterior
Exterior Feature Backyard, Back Yard, Front Yard, Sprinklers Front, Other
Garage Spaces 3.0
Pool None
Utilities Available Other Water/Sewer, Natural Gas Connected
View Y/N true
View Orchard
Total Parking Spaces 3
Private Pool false
Building
Lot Description Agricultural, Level, Secluded, Other, Landscape Misc, Street Light(s)
Story 1
Foundation Slab
Water Public, Other
Architectural Style Custom, Ranch
Level or Stories One Story
New Construction No
Others
Tax ID 1100382135
Read Less
Want to know what your home might be worth? Contact us for a FREE valuation!

Our team is ready to help you sell your home for the highest possible price ASAP

© 2024 BEAR, CCAR, bridgeMLS. This information is deemed reliable but not verified or guaranteed. This information is being provided by the Bay East MLS or Contra Costa MLS or bridgeMLS. The listings presented here may or may not be listed by the Broker/Agent operating this website.
Bought with LoraleiIacobellis


