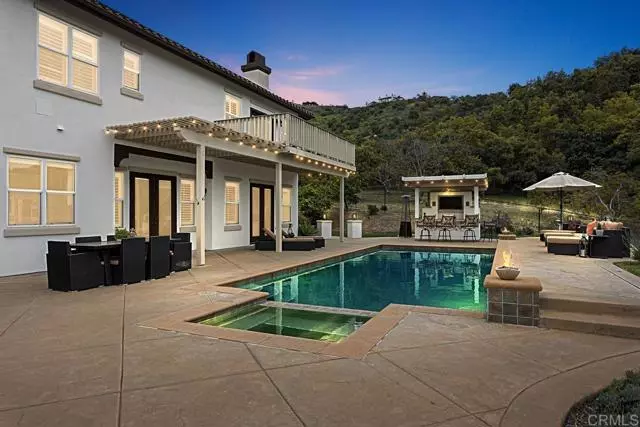$1,775,000
$1,795,000
1.1%For more information regarding the value of a property, please contact us for a free consultation.
1547 Chateau Lafite Bonsall, CA 92003
5 Beds
4.5 Baths
4,642 SqFt
Key Details
Sold Price $1,775,000
Property Type Single Family Home
Sub Type Single Family Residence
Listing Status Sold
Purchase Type For Sale
Square Footage 4,642 sqft
Price per Sqft $382
MLS Listing ID CRNDP2403484
Sold Date 07/15/24
Bedrooms 5
Full Baths 4
Half Baths 1
HOA Fees $191/mo
HOA Y/N Yes
Year Built 2005
Lot Size 2.150 Acres
Acres 2.15
Property Description
Welcome to your immaculate executive home with panoramic views in the hills of the prestigious gated community of Aguacate Ranch. This beautiful home truly shows like a model and boasts countless features and upgrades. The floor plan is spacious and flexible - primary suite, additional bedroom suite, two additional bedrooms, full bath, and immense bonus room upstairs, formal living and dining rooms, gourmet kitchen, family room, full bedroom suite, and powder room downstairs. The ground floor bedroom is good size (13x12 ). The five bedrooms are all spacious in size (the primary suite features a viewing deck and large walk-in closets), and the oversized bonus room is 25x23 sq ft and is perfect as an upstairs family room, home theater, full gym, the possibilities are endless. All of the bathrooms have been enhanced. The kitchen has been totally remodeled with European style cabinets, customized full backsplash, deep restaurant style sink with beautiful quartz counters and a large center island. Luxury Vinyl Plank flooring is throughout most of the home. Luxury crown molding and plantation shutters are throughout most of the home with the non-shutter rooms having custom blinds. Two sets of double French doors allow you to access the entertainer's dream back yard where you will enter
Location
State CA
County San Diego
Area Listing
Zoning R-1:
Interior
Interior Features Bonus/Plus Room, Family Room
Heating Forced Air
Cooling Central Air, Zoned, Other
Flooring Carpet, Laminate
Fireplaces Type Family Room, Living Room, Other
Fireplace Yes
Appliance Dishwasher, Double Oven, Gas Range, Microwave, Refrigerator
Laundry Upper Level
Exterior
Exterior Feature Backyard, Back Yard
Garage Spaces 3.0
Pool Solar Heat, Spa
Utilities Available Other Water/Sewer
View Y/N true
View Hills, Mountain(s), Panoramic
Total Parking Spaces 9
Private Pool true
Building
Lot Description Cul-De-Sac, Other
Story 2
Water Other
Level or Stories Two Story
New Construction No
Schools
School District Bonita Unified
Others
Tax ID 1264701400
Read Less
Want to know what your home might be worth? Contact us for a FREE valuation!

Our team is ready to help you sell your home for the highest possible price ASAP

© 2025 BEAR, CCAR, bridgeMLS. This information is deemed reliable but not verified or guaranteed. This information is being provided by the Bay East MLS or Contra Costa MLS or bridgeMLS. The listings presented here may or may not be listed by the Broker/Agent operating this website.
Bought with JadaDavis


