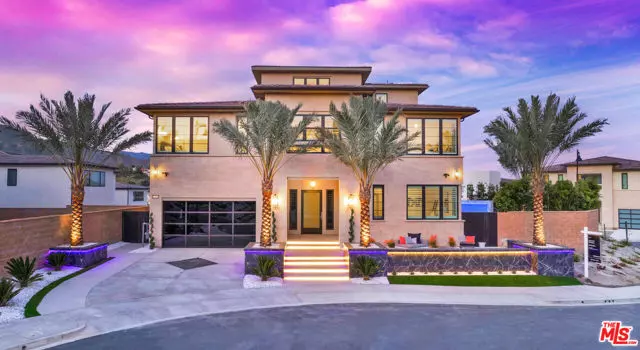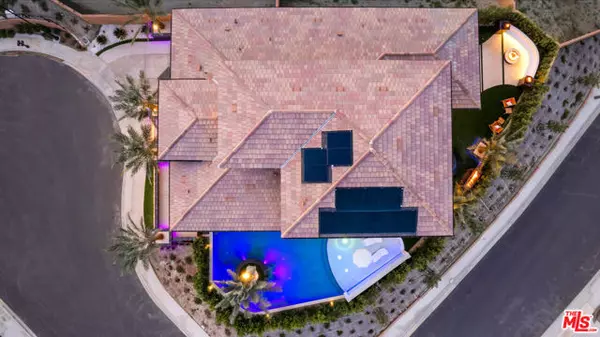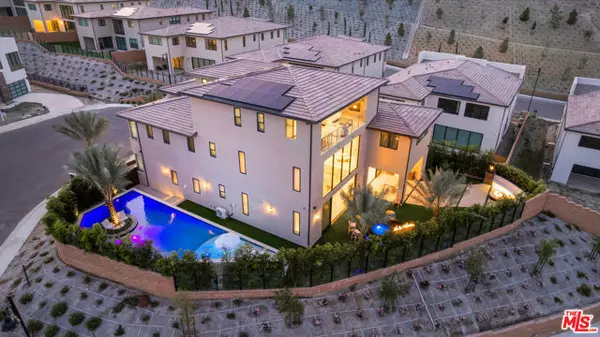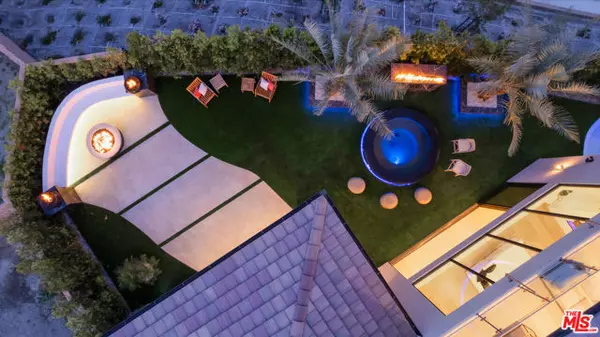$3,660,000
$3,990,000
8.3%For more information regarding the value of a property, please contact us for a free consultation.
20043 Mersey Lane Porter Ranch (los Angeles), CA 91326
5 Beds
6.5 Baths
5,967 SqFt
Key Details
Sold Price $3,660,000
Property Type Single Family Home
Sub Type Single Family Residence
Listing Status Sold
Purchase Type For Sale
Square Footage 5,967 sqft
Price per Sqft $613
MLS Listing ID CL24381567
Sold Date 07/15/24
Bedrooms 5
Full Baths 6
Half Baths 1
HOA Fees $367/mo
HOA Y/N Yes
Year Built 2023
Lot Size 0.302 Acres
Acres 0.3023
Property Description
Unparalleled Luxury Living in Coveted Westcliffe at Porter Ranch. Welcome to a realm of opulence in this exquisite Summit Model Floor Plan Santi Elite home, boasting the largest footprint and nestled on a sprawling 13,000+ sqft corner lot within a highly sought-after cul-de-sac. Perched majestically, this residence offers panoramic vistas of majestic mountains, cityscapes, and rolling hillside terrain, creating an idyllic backdrop for every moment. Step into a world of resort-style indulgence as you're greeted by an oasis-like setting, featuring an expansive smart swimming pool equipped with cutting-edge saltwater technology, cascading water features, and a captivating water wall, complemented by a luxurious beach entry for ultimate relaxation. Adjacent, discover a detached spa entertaining area, meticulously crafted for year-round enjoyment, complete with lavish fire features, a custom-built free-standing TV wall for in-spa entertainment, and a grand fireplace flanked by two decorative fire pilasters, all overlooking the breathtaking hills of Porter Ranch. Every inch of this home has been thoughtfully designed and adorned with modern, sophisticated finishes, complemented by over 100 majestic trees enveloping the property, ensuring tranquility and privacy at every turn. Revel in
Location
State CA
County Los Angeles
Area Listing
Zoning LARE
Interior
Interior Features Bonus/Plus Room, Den, Kitchen/Family Combo, Office, Stone Counters, Kitchen Island, Pantry
Heating Fireplace(s)
Cooling Ceiling Fan(s), Central Air
Flooring Carpet, Wood
Fireplaces Type Gas, Living Room, Other
Fireplace Yes
Window Features Double Pane Windows,Screens
Appliance Dishwasher, Double Oven, Disposal, Gas Range, Microwave, Oven, Refrigerator, Trash Compactor, Water Filter System
Laundry Laundry Room, Inside, Upper Level
Exterior
Exterior Feature Backyard, Back Yard, Front Yard, Other
Garage Spaces 2.0
Pool Fenced, Gunite, In Ground, Spa
View Y/N true
View City Lights, Hills, Mountain(s)
Total Parking Spaces 4
Private Pool true
Building
Lot Description Other, Landscape Misc
Foundation Slab
Level or Stories Three or More Stories
New Construction No
Schools
School District Los Angeles Unified
Others
Tax ID 2701090018
Read Less
Want to know what your home might be worth? Contact us for a FREE valuation!

Our team is ready to help you sell your home for the highest possible price ASAP

© 2024 BEAR, CCAR, bridgeMLS. This information is deemed reliable but not verified or guaranteed. This information is being provided by the Bay East MLS or Contra Costa MLS or bridgeMLS. The listings presented here may or may not be listed by the Broker/Agent operating this website.
Bought with Ra-sonTheus






