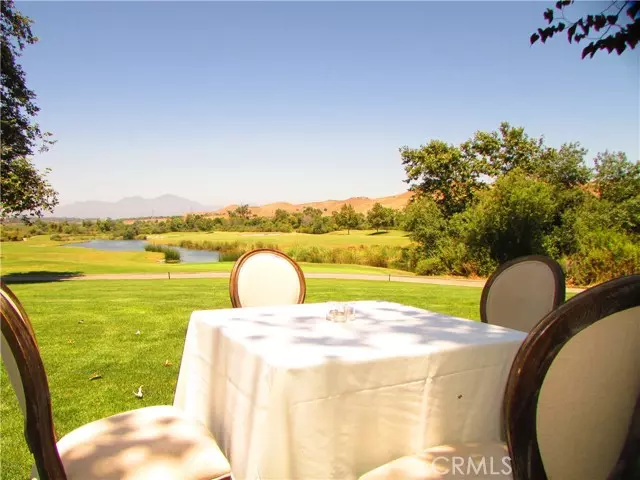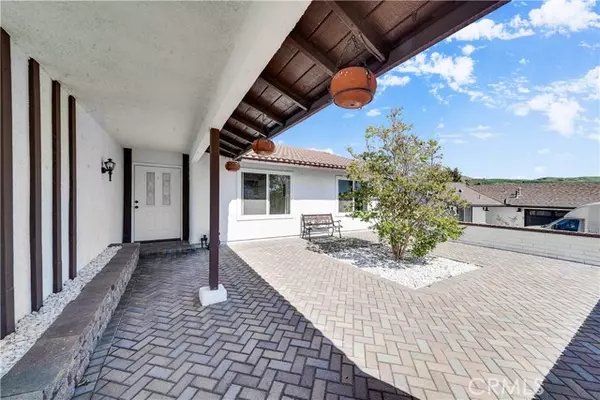$1,300,000
$1,347,000
3.5%For more information regarding the value of a property, please contact us for a free consultation.
28962 De La Luna Drive Mission Viejo, CA 92692
3 Beds
2 Baths
1,410 SqFt
Key Details
Sold Price $1,300,000
Property Type Single Family Home
Sub Type Single Family Residence
Listing Status Sold
Purchase Type For Sale
Square Footage 1,410 sqft
Price per Sqft $921
MLS Listing ID CROC24085824
Sold Date 07/11/24
Bedrooms 3
Full Baths 2
HOA Y/N No
Year Built 1970
Lot Size 8,680 Sqft
Acres 0.1993
Property Description
Welcome to your Spanish-style paradise, a rare find available for only the second time on the market! This home seamlessly blends vintage charm with a modern touch, featuring a spacious light and bright OPEN layout all on one level with a vaulted ceiling. Large lot with no immediate neighbors behind. Enjoy breathtaking sunrises and mesmerizing moonrises over the rolling hills during a cycle in one year. With no bothersome Homeowners Association and Mello-Roos tax, you'll enjoy substantial monthly savings. The home boasts high-end finishes including all quartz countertops, solid wood door cabinets, soft closing hinges, all stainless-steel appliances including huge farm sink, marble backsplash, Turkish travertine, Italian porcelain tiles, hand scraped design upgraded flooring throughout, bullnose corners, level 5 smooth finish all walls/ceilings, pebble stone, dual pane windows, CRAFTSMAN quiet Belt Drive Garage Door Opener Wi-fi Compatibility Battery Back-up, metal roof and pavers outside. Real wood burning fireplace with gas option and central heating with AC and much more! Easier to maintain Drought-resistant landscape saves lots of water. Multiple fruit trees and the automatic pre-plumbed three row crops offer space for farm-to-table delights. Conveniently located near freeways
Location
State CA
County Orange
Area Listing
Interior
Interior Features Family Room, Kitchen/Family Combo, Stone Counters, Kitchen Island
Heating Central
Cooling Central Air
Flooring Laminate
Fireplaces Type Living Room
Fireplace Yes
Window Features Double Pane Windows
Appliance Dishwasher, Gas Range, Microwave, Oven, Refrigerator, Self Cleaning Oven
Laundry Dryer, In Garage, Washer, Other
Exterior
Exterior Feature Front Yard, Sprinklers Automatic, Other
Garage Spaces 2.0
Pool Spa, None
Utilities Available Sewer Connected, Cable Available, Natural Gas Connected
View Y/N true
View Hills
Total Parking Spaces 6
Private Pool false
Building
Lot Description Other, Landscape Misc, Street Light(s), Storm Drain
Story 1
Sewer Public Sewer
Water Public
Architectural Style Spanish
Level or Stories One Story
New Construction No
Schools
School District Capistrano Unified
Others
Tax ID 74005157
Read Less
Want to know what your home might be worth? Contact us for a FREE valuation!

Our team is ready to help you sell your home for the highest possible price ASAP

© 2024 BEAR, CCAR, bridgeMLS. This information is deemed reliable but not verified or guaranteed. This information is being provided by the Bay East MLS or Contra Costa MLS or bridgeMLS. The listings presented here may or may not be listed by the Broker/Agent operating this website.
Bought with GaetanoLogrande






