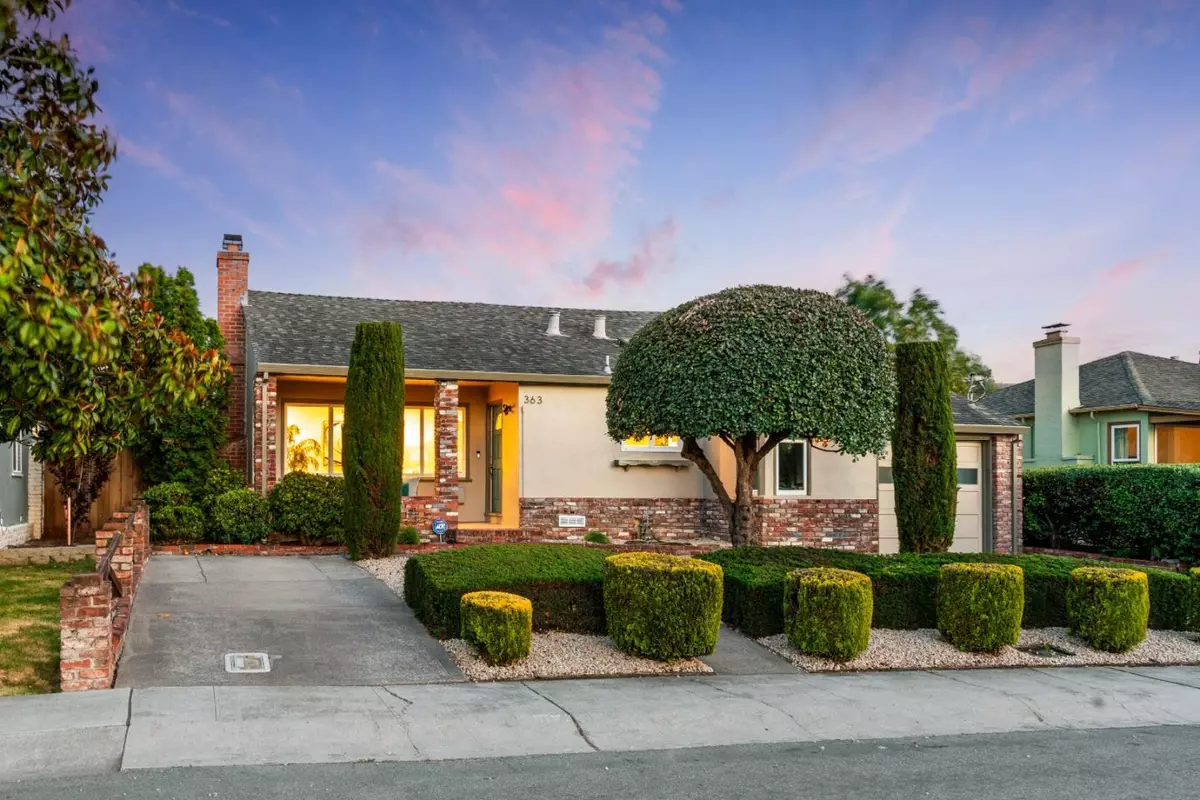$2,150,000
$1,688,000
27.4%For more information regarding the value of a property, please contact us for a free consultation.
363 Millwood Drive Millbrae, CA 94030
4 Beds
2 Baths
1,800 SqFt
Key Details
Sold Price $2,150,000
Property Type Single Family Home
Sub Type Single Family Residence
Listing Status Sold
Purchase Type For Sale
Square Footage 1,800 sqft
Price per Sqft $1,194
MLS Listing ID ML81968095
Sold Date 07/10/24
Bedrooms 4
Full Baths 2
HOA Y/N No
Year Built 1947
Lot Size 5,225 Sqft
Acres 0.1199
Property Description
Welcome to 363 Millwood Dr, a charming single level home nestled in the heart of Millbrae. As you approach, the lush front yard landscaping sets a welcoming tone. Upon entering, you'll be greeted by a bright living room featuring large windows that fill the space with natural light, a cozy fireplace & elegant recessed lighting. The adjoining dining room flows seamlessly into the updated kitchen, which boasts premium cabinetry, high-end SST appliances, and stunning granite countertops. The primary suite offers a serene retreat with an updated bathroom. 3 additional guest bedrooms are all bright, spacious, and thoughtfully designed. The updated guest bathroom features a separate shower & bath, complemented by a skylight that adds a touch of luxury. In the back of the house, an additional family room with a higher ceiling creates an expansive feel. Two of the guest rooms in the back were also added with permits in 2003, ensuring they meet all standards and offer ample space. Skylights are thoughtfully placed throughout the home, enhancing the natural light. The backyard is an entertainer's dream, with lush landscaping and a concrete area. Additional highlights include a retrofit completed in 2022 for added peace of mind, and newer exterior paint that adds to the home's appeal.
Location
State CA
County San Mateo
Area Listing
Zoning R100
Rooms
Basement Crawl Space
Interior
Interior Features Family Room, Formal Dining Room
Heating Natural Gas
Cooling None
Fireplaces Type Living Room
Fireplace Yes
Exterior
Garage Spaces 1.0
Private Pool false
Building
Story 1
Foundation Raised
Sewer Public Sewer
Water Public
Architectural Style Ranch
Level or Stories One Story
New Construction No
Schools
School District San Mateo Union High
Others
Tax ID 021266060
Read Less
Want to know what your home might be worth? Contact us for a FREE valuation!

Our team is ready to help you sell your home for the highest possible price ASAP

© 2024 BEAR, CCAR, bridgeMLS. This information is deemed reliable but not verified or guaranteed. This information is being provided by the Bay East MLS or Contra Costa MLS or bridgeMLS. The listings presented here may or may not be listed by the Broker/Agent operating this website.
Bought with RichardLee


