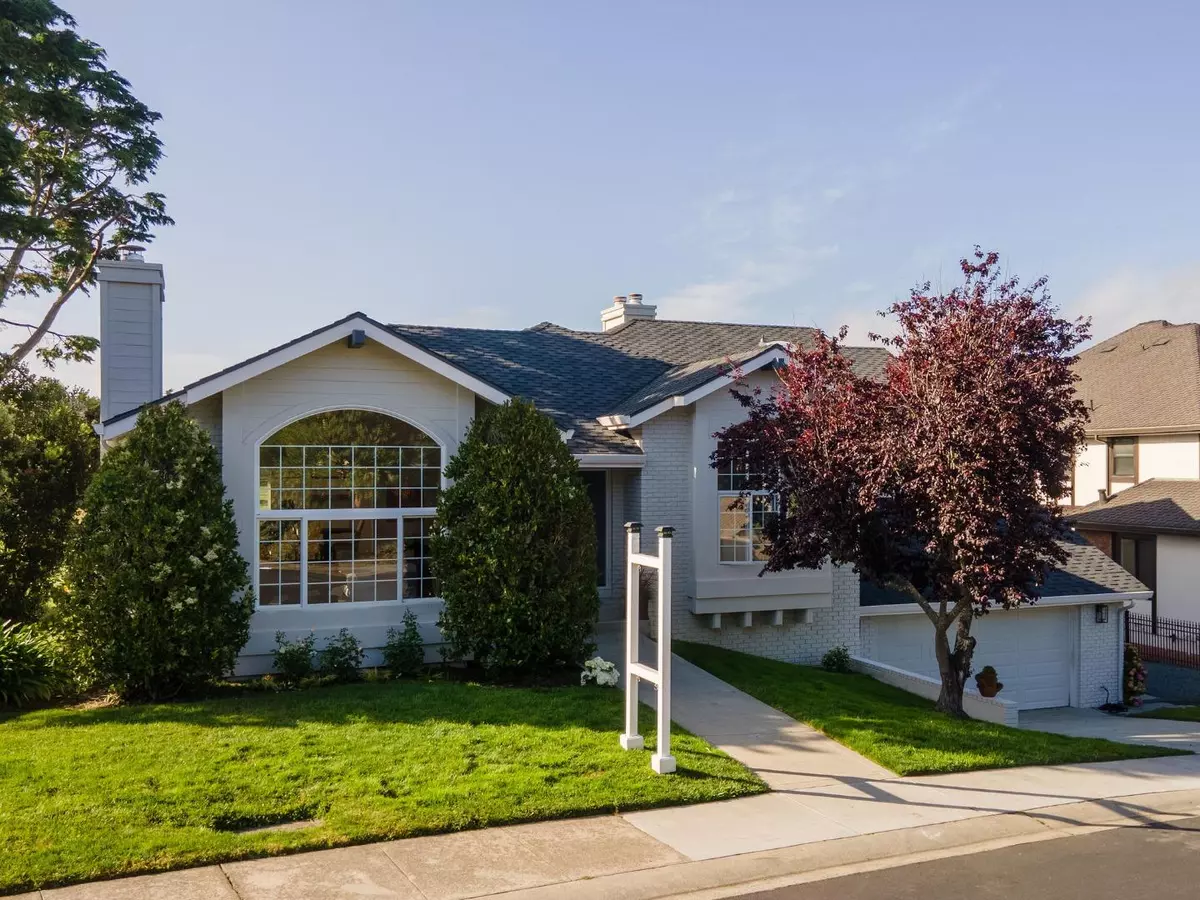$3,030,000
$3,060,000
1.0%For more information regarding the value of a property, please contact us for a free consultation.
3 Ashdown Place Half Moon Bay, CA 94019
5 Beds
3.5 Baths
4,100 SqFt
Key Details
Sold Price $3,030,000
Property Type Commercial
Sub Type Duet
Listing Status Sold
Purchase Type For Sale
Square Footage 4,100 sqft
Price per Sqft $739
MLS Listing ID ML81968932
Sold Date 07/10/24
Bedrooms 5
Full Baths 3
Half Baths 1
HOA Fees $180/mo
HOA Y/N Yes
Year Built 1990
Lot Size 10,149 Sqft
Property Description
Coastal Elegance - Sitting on coveted Ashdown Place and overlooking the first fairway within Ocean Colony, this beautiful, naturally lit coastal home has high ceilings and an open feel. The primary bed and bath are on the entrance level with vaulted ceilings, french doors, and a cozy fireplace. This leads to a spacious spa bathroom with dressing and bathing areas, a stand-alone tub, marbled floors, a glass-walled shower with rain and wall heads, a separate toilet room, and a sauna. The entrance floor also holds the primary living space, including the kitchen, dining room, living room, family room, office/5th bedroom, and powder room. Four sets of French doors open the home onto the back deck that wraps around the home with Chinese Chippendale railing, providing an expansive perch above the golf course with tree and ocean views. The lower floor opens onto a blue slate veranda with a golf course view and hosts three bedrooms, two full baths, and a laundry/mudroom. This beautifully maintained and renovated home has warm white tones, brass fixtures, garden surroundings, and a relaxed and refined style. The Ritz Carlton and homeowner member amenities are nearby, as are beautiful hiking trails and beaches. Welcome to breezy California relaxed elegance.
Location
State CA
County San Mateo
Area Listing
Zoning PUD0
Interior
Interior Features Dining Area, Family Room
Heating Forced Air
Cooling None
Flooring Hardwood, Tile
Fireplaces Type Gas
Fireplace Yes
Exterior
Garage Spaces 2.0
Private Pool false
Building
Story 2
Sewer Public Sewer
Water Public
Level or Stories Two Story
New Construction No
Schools
School District Cabrillo Unified
Others
Tax ID 066520090
Read Less
Want to know what your home might be worth? Contact us for a FREE valuation!

Our team is ready to help you sell your home for the highest possible price ASAP

© 2024 BEAR, CCAR, bridgeMLS. This information is deemed reliable but not verified or guaranteed. This information is being provided by the Bay East MLS or Contra Costa MLS or bridgeMLS. The listings presented here may or may not be listed by the Broker/Agent operating this website.
Bought with NateSerdy


