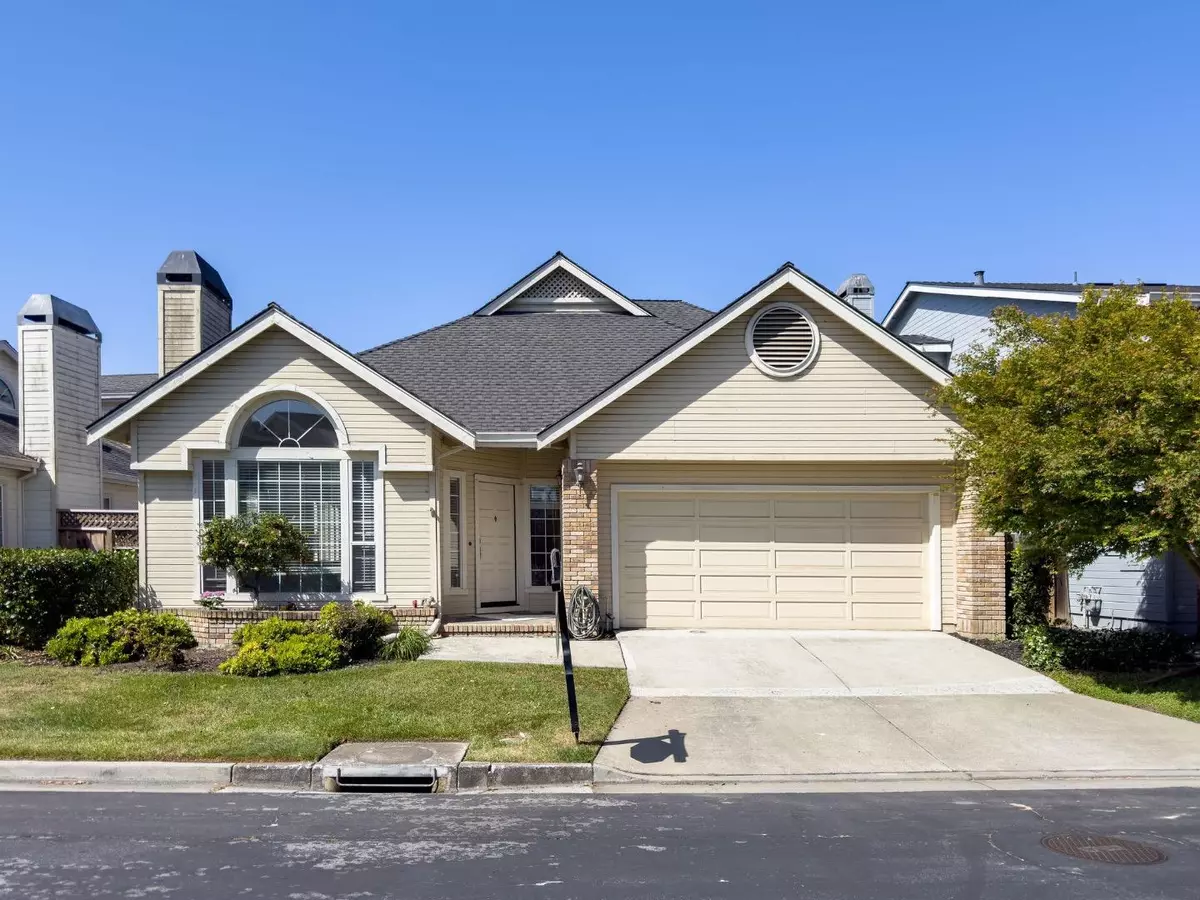$2,188,000
$2,188,000
For more information regarding the value of a property, please contact us for a free consultation.
812 Sea Chase Drive Redwood City, CA 94065
3 Beds
2.5 Baths
2,020 SqFt
Key Details
Sold Price $2,188,000
Property Type Single Family Home
Sub Type Single Family Residence
Listing Status Sold
Purchase Type For Sale
Square Footage 2,020 sqft
Price per Sqft $1,083
MLS Listing ID ML81967842
Sold Date 07/08/24
Bedrooms 3
Full Baths 2
Half Baths 1
HOA Fees $286/mo
HOA Y/N Yes
Year Built 1989
Lot Size 4,233 Sqft
Acres 0.0972
Property Description
Nestled in the picturesque coastal setting of Lighthouse Cove in Redwood Shores, this charming home offers an idyllic blend of natural beauty and modern living. Residents enjoy access to excellent schools like Sandpiper Elementary and Redwood Shores Elementary. Shannon Park and Sandpiper Park are just steps away, providing ample recreational opportunities. The area is known for its safe, tranquil environment, surrounded by water and lush greenery. The neighborhood offers numerous man-made lagoons and waterways, perfect for bike rides and evening walks. This contemporary home exudes curb appeal with its clean lines and a modern design. Inside, an open floor plan is illuminated by extra-tall windows that flood the space with natural light. High ceilings enhance the home's airy and spacious feel. The living room, anchored by a handsome fireplace, seamlessly connects to the dining area w/ a wet bar, making it ideal for entertaining. A guest en-suite bedroom is conveniently located downstairs. The kitchen / family room combo is well-appointed and perfect for hosting friends and family. Upstairs you'll find 2 more comfortable bedrooms with a jack-n-jill bathroom. Outside, you'll find an extra-wide backyard with a patio area perfect for summers under the California sun. DON'T WAIT!
Location
State CA
County San Mateo
Area Listing
Zoning R200
Interior
Interior Features Dining Area, Family Room, Breakfast Bar
Heating Natural Gas
Cooling None
Flooring Hardwood
Fireplaces Type Living Room
Fireplace Yes
Appliance Dishwasher
Exterior
Exterior Feature Back Yard, Other
Garage Spaces 2.0
Private Pool false
Building
Story 2
Foundation Slab
Sewer Public Sewer
Water Public
Architectural Style Contemporary
Level or Stories Two Story
New Construction No
Schools
School District Sequoia Union High
Others
Tax ID 095323180
Read Less
Want to know what your home might be worth? Contact us for a FREE valuation!

Our team is ready to help you sell your home for the highest possible price ASAP

© 2025 BEAR, CCAR, bridgeMLS. This information is deemed reliable but not verified or guaranteed. This information is being provided by the Bay East MLS or Contra Costa MLS or bridgeMLS. The listings presented here may or may not be listed by the Broker/Agent operating this website.
Bought with Andra WaiCheung


