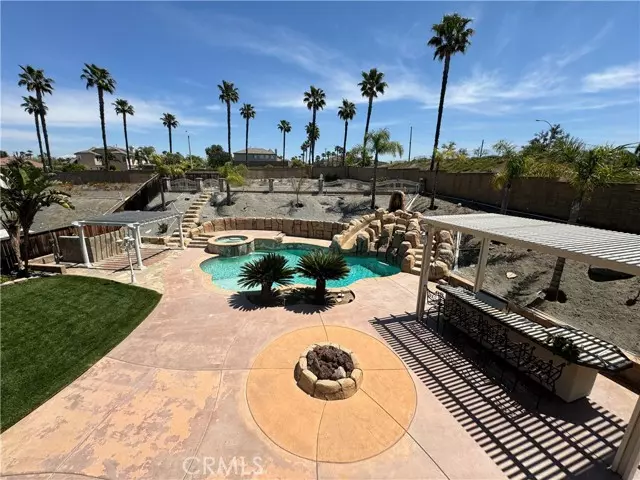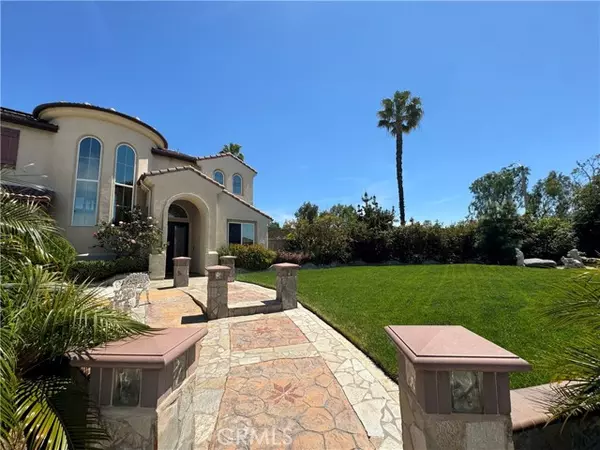$990,000
$999,900
1.0%For more information regarding the value of a property, please contact us for a free consultation.
17482 Half Moon Court Riverside, CA 92503
4 Beds
3 Baths
3,387 SqFt
Key Details
Sold Price $990,000
Property Type Single Family Home
Sub Type Single Family Residence
Listing Status Sold
Purchase Type For Sale
Square Footage 3,387 sqft
Price per Sqft $292
MLS Listing ID CRIV24076544
Sold Date 07/01/24
Bedrooms 4
Full Baths 3
HOA Fees $173/mo
HOA Y/N Yes
Year Built 2003
Lot Size 0.450 Acres
Acres 0.45
Property Description
Price change....Take a second look!Check out the 3D walking tour on any device. Discover luxury with this Mediterranean villa-style home nestled within the prestigious Victoria Grove, a secluded gated community offering unparalleled privacy and amenities .This impressive 3387 square feet home of meticulously designed living space, this exquisite residence has 4 bedrooms and 3 full baths, exuding elegance and charm at every turn.Upon entry through the grand double leaded glass doors, you're greeted by custom tile inlaid floors, setting the tone for the quality that awaits throughout A thoughtfully designed layout features a convenient bedroom and bath on the main level, perfect for guests or multi-generational living.The heart of the home lies in the upgraded kitchen, seamlessly connected to the family room, complete with granite countertops, top quality appliances, a matching granite breakfast bar, walk-in pantry, ideal for cooking enthusiasts and entertaining. Adjacent to the kitchen, the large family room beckons with its built-in granite bar, while a formal dining room and butler's pantry offer refined spaces for hosting gatherings.Ascend the staircase to discover the luxurious primary suite, boasting a private retreat, two walk-in closets, and a spacious bath featuring a sock
Location
State CA
County Riverside
Area Listing
Zoning SP Z
Interior
Interior Features Bonus/Plus Room, Family Room, In-Law Floorplan, Kitchen/Family Combo, Office, Breakfast Bar, Stone Counters, Kitchen Island, Pantry
Heating Central
Cooling Ceiling Fan(s), Central Air, Zoned, Other
Flooring Tile, Carpet, See Remarks
Fireplaces Type Family Room, Gas Starter, Other
Fireplace Yes
Window Features Double Pane Windows
Appliance Dishwasher, Double Oven, Disposal, Gas Range, Range, Gas Water Heater
Laundry Laundry Room, Other, Inside
Exterior
Exterior Feature Backyard, Back Yard, Front Yard, Sprinklers Automatic, Other
Garage Spaces 3.0
Pool Gas Heat, Gunite, In Ground, Spa
Utilities Available Sewer Connected, Cable Connected, Natural Gas Connected
View Y/N true
View City Lights, Greenbelt, Hills
Handicap Access None
Total Parking Spaces 3
Private Pool true
Building
Lot Description Cul-De-Sac, Irregular Lot, Other, Street Light(s)
Story 2
Foundation Slab
Sewer Public Sewer
Water Public
Architectural Style Mediterranean, Spanish
Level or Stories Two Story
New Construction No
Schools
School District Alvord Unified
Others
Tax ID 270250024
Read Less
Want to know what your home might be worth? Contact us for a FREE valuation!

Our team is ready to help you sell your home for the highest possible price ASAP

© 2024 BEAR, CCAR, bridgeMLS. This information is deemed reliable but not verified or guaranteed. This information is being provided by the Bay East MLS or Contra Costa MLS or bridgeMLS. The listings presented here may or may not be listed by the Broker/Agent operating this website.
Bought with NelsonCastro Mejia






