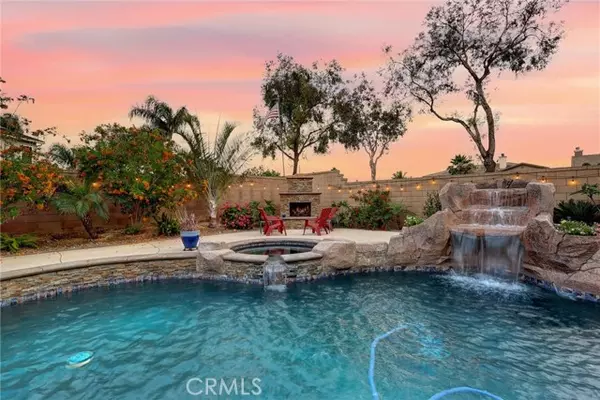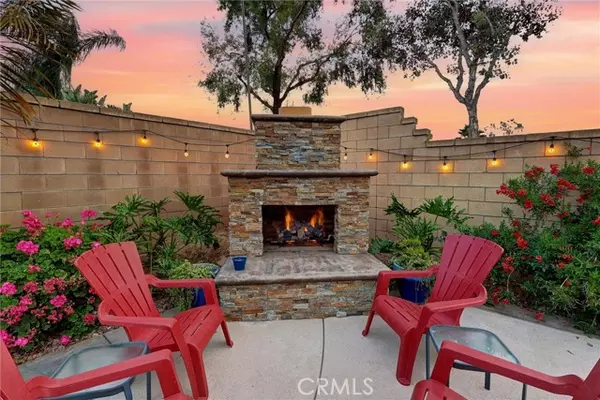$1,150,000
$998,000
15.2%For more information regarding the value of a property, please contact us for a free consultation.
13387 Babbling Brook Way Eastvale, CA 92880
4 Beds
2.5 Baths
3,438 SqFt
Key Details
Sold Price $1,150,000
Property Type Single Family Home
Sub Type Single Family Residence
Listing Status Sold
Purchase Type For Sale
Square Footage 3,438 sqft
Price per Sqft $334
MLS Listing ID CRIG24113120
Sold Date 07/01/24
Bedrooms 4
Full Baths 2
Half Baths 1
HOA Y/N No
Year Built 2007
Lot Size 10,890 Sqft
Acres 0.25
Property Description
Welcome to your dream home in the heart of Eastvale! This stunning 3,438 square foot Citrus Ranch residence is situated on a spacious 10,890 square foot lot in a tranquil cul-de-sac. With plenty of room to grow, this beautiful home offers an ideal blend of comfort and elegance. As you enter, you're greeted by a formal entryway with a striking staircase leading to a 2nd story balcony that overlooks the entryway. Natural light greets you in the formal living and dining rooms. The large office, complete with built-in desk areas, provides an ideal space for productivity. Guest half bath in the hallway. The island kitchen, featuring granite countertops and stainless steel appliances, opens to the inviting family room with a cozy fireplace and views of your backyard oasis. Upstairs, you'll find four spacious bedrooms and two full bathrooms. The luxurious Master Ensuite includes a separate tub and shower, dual sink areas, and a dual-door walk-in closet with built-in features. The loft area and an additional bedroom are located at one end of the hall, while the laundry room with cabinets and a convenient sink, a full bathroom with dual sinks, and two more bedrooms are at the other end. The backyard is a true paradise, boasting a saltwater spa and pool with a multi-tier waterfall and grot
Location
State CA
County Riverside
Area Listing
Zoning R-4
Interior
Interior Features Family Room, Kitchen/Family Combo, Breakfast Nook, Stone Counters, Kitchen Island, Pantry
Heating Central
Cooling Ceiling Fan(s), Central Air, Other
Flooring See Remarks
Fireplaces Type Family Room
Fireplace Yes
Window Features Double Pane Windows
Appliance Dishwasher, Microwave
Laundry Laundry Room, Inside, Upper Level
Exterior
Exterior Feature Other
Garage Spaces 4.0
Pool In Ground, Spa
Utilities Available Sewer Connected, Cable Available, Natural Gas Connected
View Y/N false
View None
Total Parking Spaces 4
Private Pool true
Building
Lot Description Cul-De-Sac
Story 2
Foundation Slab
Sewer Public Sewer
Water Public
Architectural Style Traditional
Level or Stories Two Story
New Construction No
Schools
School District Corona-Norco Unified
Others
Tax ID 152270009
Read Less
Want to know what your home might be worth? Contact us for a FREE valuation!

Our team is ready to help you sell your home for the highest possible price ASAP

© 2024 BEAR, CCAR, bridgeMLS. This information is deemed reliable but not verified or guaranteed. This information is being provided by the Bay East MLS or Contra Costa MLS or bridgeMLS. The listings presented here may or may not be listed by the Broker/Agent operating this website.
Bought with SunnySheng





