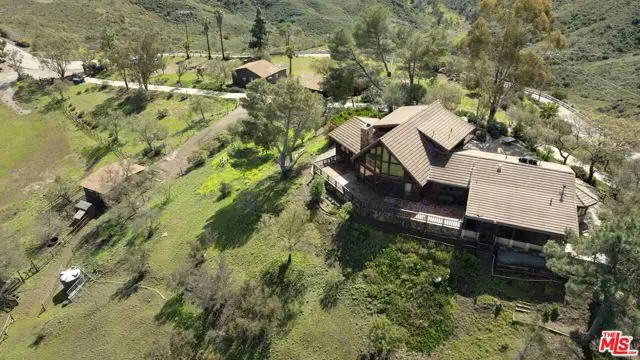$2,750,000
$2,945,000
6.6%For more information regarding the value of a property, please contact us for a free consultation.
33007 Mulholland Highway Malibu, CA 90265
4 Beds
3 Baths
2,950 SqFt
Key Details
Sold Price $2,750,000
Property Type Single Family Home
Sub Type Single Family Residence
Listing Status Sold
Purchase Type For Sale
Square Footage 2,950 sqft
Price per Sqft $932
MLS Listing ID CL24346245
Sold Date 06/28/24
Bedrooms 4
Full Baths 3
HOA Y/N No
Year Built 1983
Lot Size 4.869 Acres
Acres 4.8687
Property Description
This Rustic 3,000 sq. ft. home sits at the top of the hill surrounded by 5 cleared and usable acres, 2 guest homes and detached garage with stunning views through the Mountains into Hidden Valley, Lake Sherwood and mountains in the distance as well as ocean views through the mountains on the other side of the home. Located at the corner of Mulholland and Westlake Blvd., this home is only minutes to "Malibu Wine Country" and is only 10-15 minutes to both Westlake Village and Malibu beaches. As you enter the home, to the left, you have the kitchen with custom cabinetry, high end appliances and views of both the ocean and Hidden valley on the opposite side. Past the kitchen is the 600 sq ft great room that leads out to the back covered portion of the wrap around patio. To the right of the entryway is the living room with a 30 foot high pitched ceiling with floor to ceiling glass windows, wood cladding & beams and wood burning fireplace. All the bedrooms are set off the living room with 2 bedrooms and powder room behind, one in-suite bedroom to the right of the living room that opens up to the wrap around deck. Up the staircase is the third in-suite bedroom with a private patio with views of the ocean through the mountains. This is an incredible mountain retreat with so much usable s
Location
State CA
County Los Angeles
Area Listing
Zoning LCA1
Rooms
Other Rooms Guest House
Interior
Interior Features Family Room
Heating Central
Cooling Central Air
Flooring Carpet, Wood
Fireplaces Type Living Room
Fireplace Yes
Appliance Dishwasher, Disposal, Microwave, Refrigerator, Water Filter System
Laundry Dryer
Exterior
Pool None
View Y/N true
View Canyon, Hills, Mountain(s), Panoramic, Pasture, Ocean, Vineyard
Total Parking Spaces 2
Private Pool false
Building
Architectural Style Craftsman
Level or Stories Multi/Split
New Construction No
Others
Tax ID 4472031003
Read Less
Want to know what your home might be worth? Contact us for a FREE valuation!

Our team is ready to help you sell your home for the highest possible price ASAP

© 2025 BEAR, CCAR, bridgeMLS. This information is deemed reliable but not verified or guaranteed. This information is being provided by the Bay East MLS or Contra Costa MLS or bridgeMLS. The listings presented here may or may not be listed by the Broker/Agent operating this website.
Bought with TaraHolt


