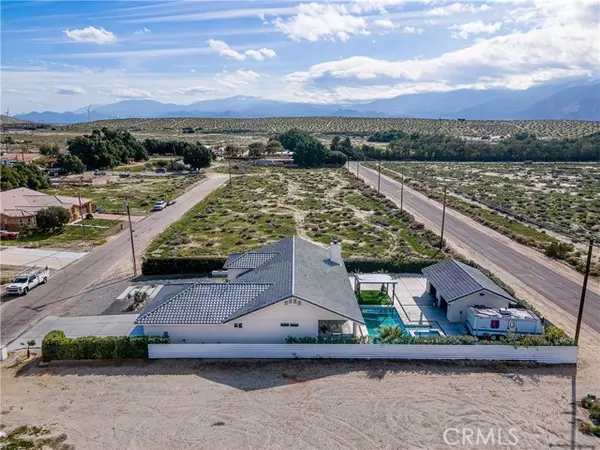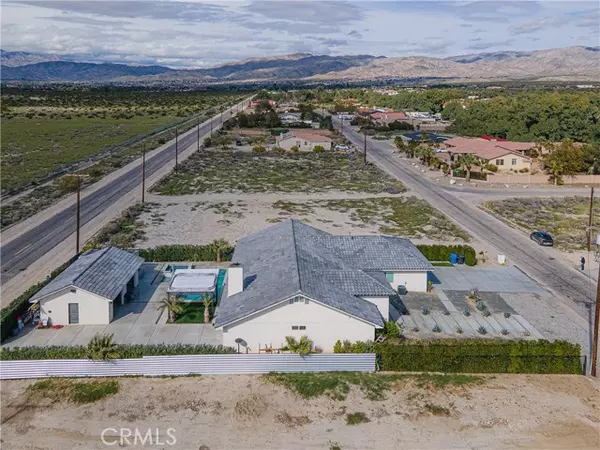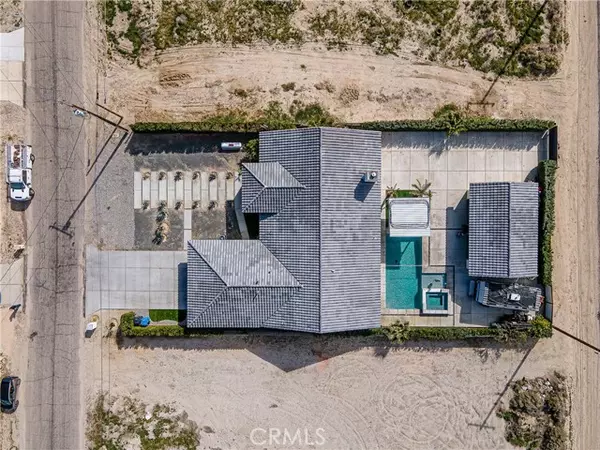$810,000
$810,000
For more information regarding the value of a property, please contact us for a free consultation.
19689 Sagebrush Trail Desert Hot Springs, CA 92241
4 Beds
2.5 Baths
2,446 SqFt
Key Details
Sold Price $810,000
Property Type Single Family Home
Sub Type Single Family Residence
Listing Status Sold
Purchase Type For Sale
Square Footage 2,446 sqft
Price per Sqft $331
MLS Listing ID CRSW24040370
Sold Date 07/01/24
Bedrooms 4
Full Baths 2
Half Baths 1
HOA Y/N No
Year Built 2007
Lot Size 0.344 Acres
Acres 0.3444
Property Description
Welcome to your dream desert oasis, nestled in the historic B Bar H Ranch area! Introducing a breathtaking custom-built home at 19689 Sagebrush Trail, designed with meticulous attention to detail and quality craftsmanship. Sitting on 15,000 square foot lot and spanning an impressive 2,446 square feet with an oversized garage of 752 square feet with 8ft high garage door. Entryway has a spacious double door, 2 custom 8 foot floor to ceiling windows for lots of natural lighting. This remarkable property boasts 4 spacious bedrooms with backyard access from master bedroom through sliding door and 2 well-appointed bathrooms with master bathroom boosting enormous white quartz shower with two rainwater showerheads and double sink. Step inside to discover a bright and welcoming interior, illuminated by natural light. The elegant white big format tile flooring guides you through the home, from the expansive living room with its cozy stack stone fireplace—ideal for intimate gatherings—to the heart of the home: a kitchen waiting for your personal touch, with 36-inch range stove and showcasing beautiful white quartz countertops, white kitchen cabinets, pot filler and large kitchen island that seats 7 people. Outdoor living is redefined here, with a generous covered patio extending 15x75 f
Location
State CA
County Riverside
Area Listing
Zoning R-1
Interior
Interior Features Kitchen/Family Combo, Storage, Stone Counters, Kitchen Island, Updated Kitchen
Heating Central
Cooling Ceiling Fan(s), Central Air, Other
Flooring See Remarks
Fireplaces Type Living Room, See Remarks
Fireplace Yes
Laundry Laundry Room, See Remarks
Exterior
Exterior Feature Other
Garage Spaces 2.0
Pool In Ground, Spa
Utilities Available Sewer Connected, Cable Connected
View Y/N true
View Mountain(s), Panoramic, Other
Handicap Access Other
Total Parking Spaces 2
Private Pool true
Building
Lot Description Level, Other, Street Light(s)
Story 1
Sewer Public Sewer
Water Public
Level or Stories One Story
New Construction No
Schools
School District Palm Springs Unified
Others
Tax ID 657401001
Read Less
Want to know what your home might be worth? Contact us for a FREE valuation!

Our team is ready to help you sell your home for the highest possible price ASAP

© 2024 BEAR, CCAR, bridgeMLS. This information is deemed reliable but not verified or guaranteed. This information is being provided by the Bay East MLS or Contra Costa MLS or bridgeMLS. The listings presented here may or may not be listed by the Broker/Agent operating this website.
Bought with GeneralNonmember






