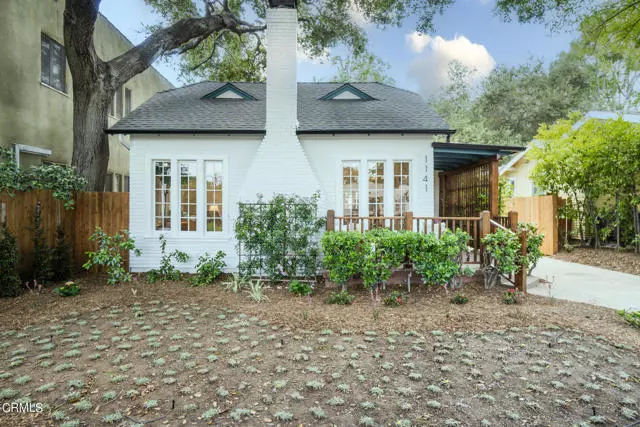$2,300,000
$1,948,000
18.1%For more information regarding the value of a property, please contact us for a free consultation.
1141 Diamond Avenue South Pasadena, CA 91030
4 Beds
2.5 Baths
2,128 SqFt
Key Details
Sold Price $2,300,000
Property Type Single Family Home
Sub Type Single Family Residence
Listing Status Sold
Purchase Type For Sale
Square Footage 2,128 sqft
Price per Sqft $1,080
MLS Listing ID CRP1-17819
Sold Date 06/28/24
Bedrooms 4
Full Baths 1
Half Baths 3
HOA Y/N No
Year Built 1922
Lot Size 4,743 Sqft
Acres 0.1089
Property Description
A cottage fit for Martha's Vineyard is nestled on one of South Pasadena's iconic tree lined streets just minutes from Mission St, the Farmer's Market, public library, and the high school. Recently renovated and reimagined you are greeted by a handsome wrap around porch with Wisteria. Beautiful natural light, hardwood floors and good vibes fill this home. Enter into a large family room with fireplace and floor to ceiling windows. The open floor plan flows into the dining room and the kitchen which boasts stunning sage green custom cabinetry, stainless appliances, a large peninsula, quartz counters and french doors to the back entertainment deck. A hallway offers a convenient laundry closet, the cutest little powder room, and leads to two large guest bedrooms joined by a charming Jack and Jill full bath. The downstairs primary bedroom/den offers ample closet space and en suite bath. The upstairs primary is a tree top sanctuary with a lovely walk-in closet and en suite bath with double vanity and large shower. Original garage was converted to the perfect home office or movie viewing room. The outdoor deck welcomes you into the quaint backyard offering a fire pit area, outdoor dining on flagstone, garden, lawn, and fruit trees!
Location
State CA
County Los Angeles
Area Listing
Interior
Interior Features Bonus/Plus Room, Family Room, Office, Storage, Breakfast Bar, Stone Counters, Kitchen Island, Updated Kitchen
Heating Central, Fireplace(s)
Cooling Central Air
Flooring Tile, Wood
Fireplaces Type Gas, Gas Starter, Living Room
Fireplace Yes
Appliance Dishwasher, Gas Range, Microwave, Free-Standing Range, Refrigerator, Tankless Water Heater
Laundry Laundry Closet, Inside
Exterior
Exterior Feature Lighting, Backyard, Garden, Back Yard, Front Yard, Other, Sprinklers Automatic, Sprinklers Back, Sprinklers Front, Sprinklers Side
Garage Spaces 1.0
Pool None
View Y/N false
View None
Total Parking Spaces 1
Private Pool false
Building
Lot Description Other, Street Light(s)
Story 2
Foundation Raised
Sewer Public Sewer
Water Public
Architectural Style Cottage
Level or Stories Two Story
New Construction No
Others
Tax ID 5315006038
Read Less
Want to know what your home might be worth? Contact us for a FREE valuation!

Our team is ready to help you sell your home for the highest possible price ASAP

© 2024 BEAR, CCAR, bridgeMLS. This information is deemed reliable but not verified or guaranteed. This information is being provided by the Bay East MLS or Contra Costa MLS or bridgeMLS. The listings presented here may or may not be listed by the Broker/Agent operating this website.
Bought with RuiWang


