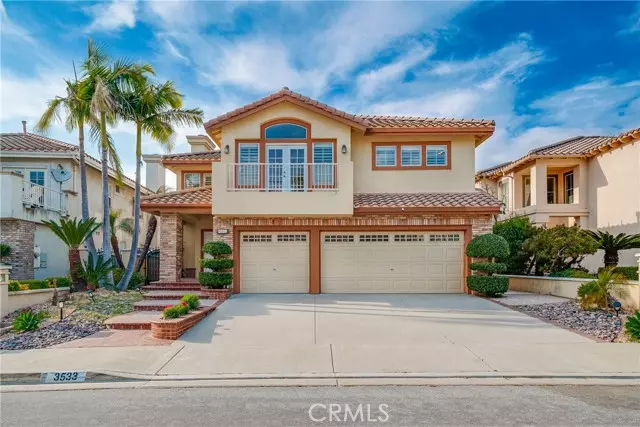$1,525,000
$1,579,000
3.4%For more information regarding the value of a property, please contact us for a free consultation.
3533 Brighton Place Rowland Heights, CA 91748
4 Beds
4 Baths
3,442 SqFt
Key Details
Sold Price $1,525,000
Property Type Single Family Home
Sub Type Single Family Residence
Listing Status Sold
Purchase Type For Sale
Square Footage 3,442 sqft
Price per Sqft $443
MLS Listing ID CRTR24068168
Sold Date 06/27/24
Bedrooms 4
Full Baths 4
HOA Fees $109/mo
HOA Y/N Yes
Year Built 1993
Lot Size 5,553 Sqft
Acres 0.1275
Property Description
Welcome to a 180 degree view of mountains and city lights. At a Vantage Point community located in Rowland Heights. Upon entering this property. Through the double door entry, you are greeted by an open high-ceiling living room and dining room. A breakfast nook area with a view of the backyard fish pond landscape. An open kitchen that leads to a cozy family room with a warm fireplace. The entire first floor is tiled ,that includes one bedroom, one full bath, and a laundry room.The second floor reveals three bedrooms, a large den and three bathrooms. The spacious den has a balcony. The den can be used as the #5th bedroom or a home office. The luxurious master bedroom has a balcony with a beautiful view. That will provide a wonderful relaxation area. The Master bedroom comes with a fireplace,a bathroom with bathtub ,a separate shower and spacious walk-in closet. Second bedroom has a full bathroom.The third bedroom's bathroom is located in the hallway. The house comes with an attached three car garage that has long driveways. Outside, the resort-style backyard beckons with an open patio, built-in sink located by the family room sliding door, a fish pond in the front of the dining room window, and a wind-blocking glass wall for enjoying panoramic views,when sitting outdoors.The prope
Location
State CA
County Los Angeles
Area Listing
Zoning LCA1
Interior
Interior Features Atrium, Family Room, Kitchen/Family Combo, Breakfast Nook, Stone Counters, Tile Counters, Kitchen Island
Heating Central, Fireplace(s)
Cooling Central Air, Other
Flooring Tile, Carpet
Fireplaces Type Family Room, Living Room
Fireplace Yes
Window Features Double Pane Windows
Appliance Dishwasher, Disposal, Gas Range, Refrigerator
Laundry Laundry Room
Exterior
Garage Spaces 3.0
Pool None
View Y/N true
View City Lights, Hills, Mountain(s), Other
Handicap Access Accessible Doors
Total Parking Spaces 3
Private Pool false
Building
Lot Description Street Light(s)
Story 2
Sewer Public Sewer
Water Public
Level or Stories Two Story
New Construction No
Schools
School District Rowland Unified
Others
Tax ID 8269068047
Read Less
Want to know what your home might be worth? Contact us for a FREE valuation!

Our team is ready to help you sell your home for the highest possible price ASAP

© 2024 BEAR, CCAR, bridgeMLS. This information is deemed reliable but not verified or guaranteed. This information is being provided by the Bay East MLS or Contra Costa MLS or bridgeMLS. The listings presented here may or may not be listed by the Broker/Agent operating this website.
Bought with NanaHuang


