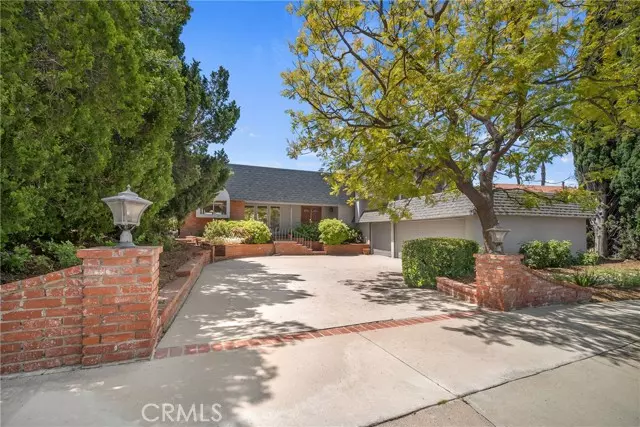$1,806,500
$1,739,000
3.9%For more information regarding the value of a property, please contact us for a free consultation.
4012 Schuylkill Drive Calabasas, CA 91302
4 Beds
2.5 Baths
2,755 SqFt
Key Details
Sold Price $1,806,500
Property Type Single Family Home
Sub Type Single Family Residence
Listing Status Sold
Purchase Type For Sale
Square Footage 2,755 sqft
Price per Sqft $655
MLS Listing ID CRSR24097063
Sold Date 06/27/24
Bedrooms 4
Full Baths 2
Half Baths 1
HOA Y/N No
Year Built 1966
Lot Size 9,043 Sqft
Acres 0.2076
Property Description
Welcome to your dream home in the heart of tranquility! This split-level midcentury home is situated on a hill with a 180 degree panoramic view of the Santa Monica mountains, in the serene Mulwood neighborhood. Step into luxury as you enter the open floor plan with a terrazzo tiled foyer. The convenient eat-in kitchen features include water purified by reverse osmosis, and a ecofriendly Bosche dishwasher. The kitchen provides access to the backyard patio. On the lower level there is a large family room that opens to the pool deck, bedroom and updated bath offering privacy and comfort, ideal for guests or as a home office. Upstairs relax in the luxurious primary suite with ample closet space and a beautiful view of the mountains. Two additional bedrooms and another bath are also on the upper level. This very private home has been professionally landscaped with mostly native and other low water, low maintenance plants. It is watered automatically or manually by wifi timers. Enjoy the California sun and sparkling pool or unwind on the shaded patio, perfect for outdoor dining and entertaining. With a 3-car garage and a large driveway, parking should never be an issue. Potentially, you may enjoy your entire electric bill paid with a net positive cash flow due to Tesla solar panels. Lo
Location
State CA
County Los Angeles
Area Listing
Zoning LCR1
Interior
Interior Features Family Room, Tile Counters
Heating Forced Air, Central
Cooling Central Air, See Remarks
Flooring Carpet, Wood, See Remarks
Fireplaces Type Family Room, Living Room
Fireplace Yes
Appliance Dishwasher, Gas Range
Laundry Laundry Room
Exterior
Garage Spaces 3.0
Pool In Ground
Utilities Available Other Water/Sewer
View Y/N true
View Mountain(s)
Total Parking Spaces 3
Private Pool true
Building
Water Other
Level or Stories Multi/Split
New Construction No
Schools
School District Las Virgenes Unified
Others
Tax ID 2079019012
Read Less
Want to know what your home might be worth? Contact us for a FREE valuation!

Our team is ready to help you sell your home for the highest possible price ASAP

© 2024 BEAR, CCAR, bridgeMLS. This information is deemed reliable but not verified or guaranteed. This information is being provided by the Bay East MLS or Contra Costa MLS or bridgeMLS. The listings presented here may or may not be listed by the Broker/Agent operating this website.
Bought with ArsineMarkarian


