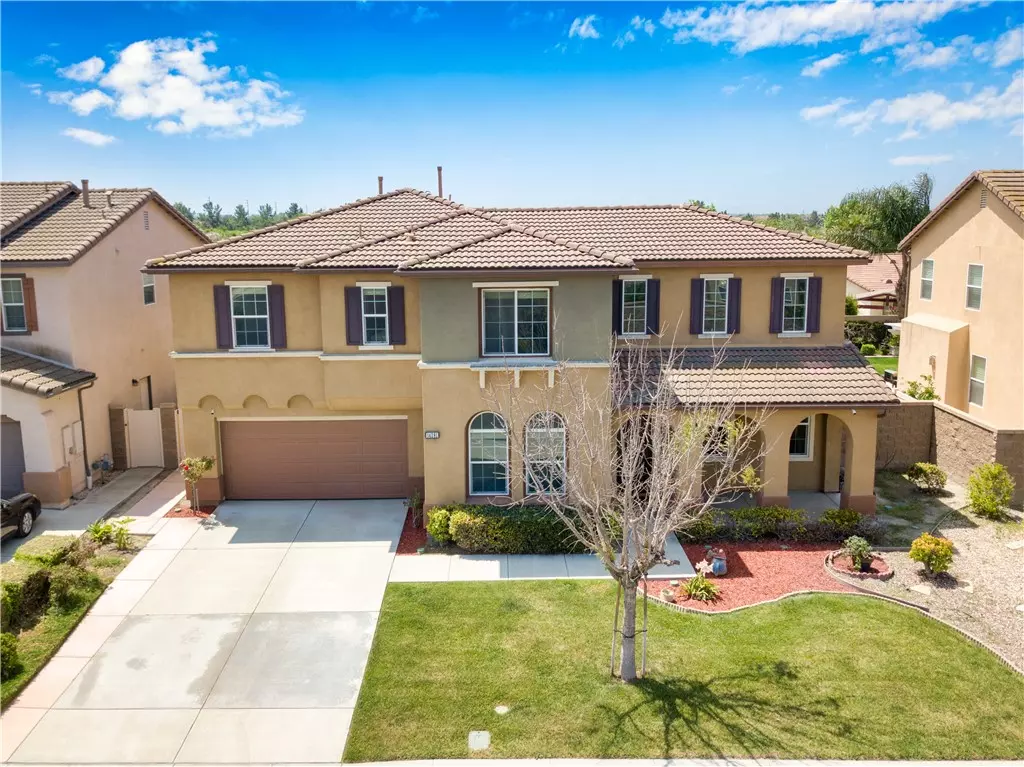$1,045,000
$1,035,000
1.0%For more information regarding the value of a property, please contact us for a free consultation.
14281 Lyonnais Street Eastvale, CA 92880
4 Beds
3 Baths
2,930 SqFt
Key Details
Sold Price $1,045,000
Property Type Single Family Home
Sub Type Single Family Residence
Listing Status Sold
Purchase Type For Sale
Square Footage 2,930 sqft
Price per Sqft $356
MLS Listing ID CRTR24097170
Sold Date 06/25/24
Bedrooms 4
Full Baths 3
HOA Y/N No
Year Built 2010
Lot Size 7,405 Sqft
Acres 0.17
Property Description
Built in 2010, as you enter the property, you are greeted by a well-manicured lawn and vibrant landscaping. The exterior features a timeless design with a combination of brick and siding, accented by large windows that flood the interior with natural light. Step inside, and you'll find yourself in a warm and inviting living space. The open floor plan seamlessly connects the living room, dining area, and kitchen, creating an ideal environment for both relaxing and entertaining. The living room boasts high ceilings, creating an airy atmosphere. The kitchen is a chef's dream, equipped with sleek countertops, stainless steel appliances, ample cabinet space, and a convenient island for meal preparation. The home features four spacious bedrooms, including a luxurious master suite. The master bedroom offers gorgeous mountain & city view, a walk-in closet, and a spa-like ensuite bathroom complete with a soaking tub and separate shower. Outside, the backyard is an oasis of tranquility, featuring a covered patio area, perfect for simply enjoying the California sunshine. The spacious yard offers plenty of room for gardening, play, or relaxation, making it an ideal space for families and outdoor enthusiasts alike. Located in the desirable community of Eastvale, this home offers easy access t
Location
State CA
County Riverside
Area Listing
Interior
Interior Features Family Room, Stone Counters, Kitchen Island
Heating Central
Cooling Central Air
Fireplaces Type Family Room
Fireplace Yes
Appliance Dishwasher, Microwave
Laundry Laundry Room
Exterior
Exterior Feature Other
Garage Spaces 3.0
Pool None
View Y/N true
View City Lights, Mountain(s)
Total Parking Spaces 3
Private Pool false
Building
Lot Description Street Light(s)
Story 2
Sewer Public Sewer
Water Public
Level or Stories Two Story
New Construction No
Schools
School District Corona-Norco Unified
Others
Tax ID 144851005
Read Less
Want to know what your home might be worth? Contact us for a FREE valuation!

Our team is ready to help you sell your home for the highest possible price ASAP

© 2024 BEAR, CCAR, bridgeMLS. This information is deemed reliable but not verified or guaranteed. This information is being provided by the Bay East MLS or Contra Costa MLS or bridgeMLS. The listings presented here may or may not be listed by the Broker/Agent operating this website.
Bought with NicoleLei


