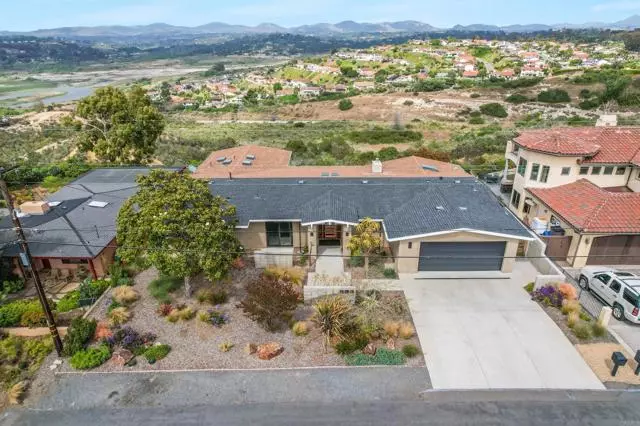$2,673,000
$2,750,000
2.8%For more information regarding the value of a property, please contact us for a free consultation.
656 Canyon Drive Solana Beach, CA 92075
4 Beds
3.5 Baths
2,714 SqFt
Key Details
Sold Price $2,673,000
Property Type Single Family Home
Sub Type Single Family Residence
Listing Status Sold
Purchase Type For Sale
Square Footage 2,714 sqft
Price per Sqft $984
MLS Listing ID CRNDP2404591
Sold Date 06/25/24
Bedrooms 4
Full Baths 3
Half Baths 1
HOA Y/N No
Year Built 1962
Lot Size 0.280 Acres
Acres 0.28
Property Description
Top 10 Reasons to Love this Home! #1 Stunning remodeled 4BR + office modern home in West Solana Beach with breath-taking panoramic views of Reserve, lagoon, & mountains. #2 Spacious, open living space with beautiful oak floors, tongue-in-groove white vaulted ceiling, multiple deep-set skylights, & wall-to-wall windows & doors to outdoor deck & incredible views. #3 Inviting LR space with windows to deck & view, and a gorgeous, elongated remote-controlled fireplace. LR space flows to relaxing entertainment space with modern, indirect lighting & maple wood built-in for TV. #4 Modern, delightful kitchen with vaulted ceiling, big skylight, quartz countertops, backsplash, center island with seating for 3, floating shelves, beautiful maple cabinets, wine refrigerator, modern lighting, & KitchenAid induction stove, oven, & microwave. #5 Large dining area off kitchen with décor lighting, & view! #6 Spacious primary bedroom with sitting area & wrap-around windows & sliding door to awesome, sweeping views. Luxurious bathroom with quartz counter, 2 sinks, walk-in shower with long shelf, & modern HGTV sliding shower door. His & her built-in dressers & large walk-in closet with recessed lighting & skylight. #7 Beautiful wrap-around Trex deck with sweeping views of lagoon & mountains. Enjoy su
Location
State CA
County San Diego
Area Listing
Zoning R-1:
Interior
Interior Features Bonus/Plus Room, Office
Cooling Central Air
Fireplaces Type Living Room
Fireplace Yes
Laundry Laundry Room
Exterior
Garage Spaces 2.0
Pool None
View Y/N true
View Mountain(s), Panoramic
Total Parking Spaces 2
Private Pool false
Building
Story 1
Sewer Public Sewer
Water Private
Level or Stories One Story
New Construction No
Schools
School District San Dieguito Union High
Others
Tax ID 2632210700
Read Less
Want to know what your home might be worth? Contact us for a FREE valuation!

Our team is ready to help you sell your home for the highest possible price ASAP

© 2024 BEAR, CCAR, bridgeMLS. This information is deemed reliable but not verified or guaranteed. This information is being provided by the Bay East MLS or Contra Costa MLS or bridgeMLS. The listings presented here may or may not be listed by the Broker/Agent operating this website.
Bought with GaryMartin


