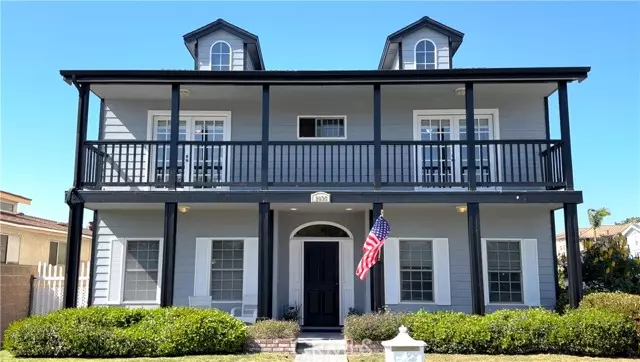$1,248,000
$1,249,000
0.1%For more information regarding the value of a property, please contact us for a free consultation.
2035 240th Street Lomita, CA 90717
3 Beds
3 Baths
2,290 SqFt
Key Details
Sold Price $1,248,000
Property Type Single Family Home
Sub Type Single Family Residence
Listing Status Sold
Purchase Type For Sale
Square Footage 2,290 sqft
Price per Sqft $544
MLS Listing ID CRPV24087288
Sold Date 06/25/24
Bedrooms 3
Full Baths 3
HOA Y/N No
Year Built 1996
Lot Size 5,201 Sqft
Acres 0.1194
Property Description
Welcome to this beautifully maintained, well-loved custom-built home! This charming residence, cherished by its owners since 1996, offers a blend of spaciousness and functionality, creating an inviting atmosphere for comfortable living. The heart of the home is the large family room, featuring a cozy fireplace, perfect for gatherings and relaxation. The formal living room, currently serving as an office, provides versatility to accommodate various lifestyle needs. Adjacent is the large dining room, ideal for hosting dinner parties and special occasions. The spacious kitchen is equipped with an abundance of cabinets featuring convenient pull-out shelves, a walk-in pantry, and a built-in desk, offering ample storage and workspace. This home offers three bedrooms and three full bathrooms, providing comfortable accommodations for family and guests. The luxurious primary bedroom retreat boasts a large walk-in shower, separate soaking tub, a walk-in closet with built-in drawers, and a private balcony, offering a serene space to unwind. The additional two bedrooms, each with balconies, share a full Jack and Jill bathroom, enhancing convenience and privacy. Additional features include hardwood flooring, vinyl plank flooring, solid core interior doors, recessed lighting, and dual heating
Location
State CA
County Los Angeles
Area Listing
Zoning LOA1
Interior
Interior Features Family Room, Kitchen/Family Combo, Office, Storage, Tile Counters, Kitchen Island, Pantry
Heating Central
Cooling Ceiling Fan(s), Central Air, Other
Flooring Laminate, Wood
Fireplaces Type Family Room, Gas Starter
Fireplace Yes
Window Features Double Pane Windows,Bay Window(s),Screens
Appliance Dishwasher, Electric Range, Disposal, Microwave, Oven, Range, Refrigerator, Self Cleaning Oven, Gas Water Heater
Laundry Laundry Room, Inside, Upper Level
Exterior
Exterior Feature Backyard, Back Yard, Front Yard, Other
Garage Spaces 4.0
Pool None
Utilities Available Sewer Connected, Cable Available, Natural Gas Connected
View Y/N true
View Hills
Total Parking Spaces 4
Private Pool false
Building
Lot Description Corner Lot, Cul-De-Sac, Other, Landscape Misc, Street Light(s)
Story 2
Foundation Slab
Sewer Public Sewer
Water Public
Architectural Style Custom
Level or Stories Two Story
New Construction No
Schools
School District Los Angeles Unified
Others
Tax ID 7374008043
Read Less
Want to know what your home might be worth? Contact us for a FREE valuation!

Our team is ready to help you sell your home for the highest possible price ASAP

© 2024 BEAR, CCAR, bridgeMLS. This information is deemed reliable but not verified or guaranteed. This information is being provided by the Bay East MLS or Contra Costa MLS or bridgeMLS. The listings presented here may or may not be listed by the Broker/Agent operating this website.
Bought with DouglasChristensen


