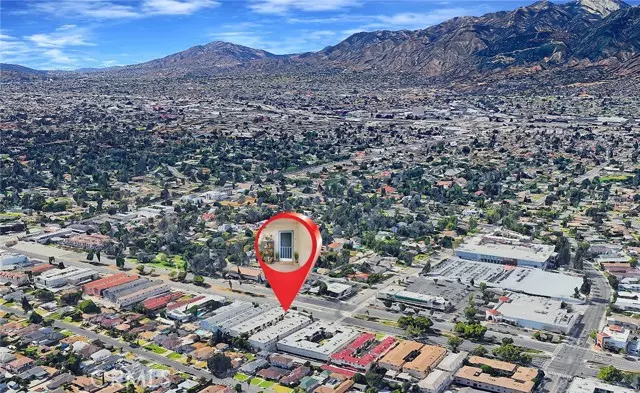$645,000
$668,000
3.4%For more information regarding the value of a property, please contact us for a free consultation.
1200 W Huntington Drive #17 Arcadia, CA 91007
2 Beds
2 Baths
1,167 SqFt
Key Details
Sold Price $645,000
Property Type Condo
Sub Type Condominium
Listing Status Sold
Purchase Type For Sale
Square Footage 1,167 sqft
Price per Sqft $552
MLS Listing ID CRAR24063824
Sold Date 06/21/24
Bedrooms 2
Full Baths 2
HOA Fees $360/mo
HOA Y/N Yes
Year Built 1965
Lot Size 0.987 Acres
Acres 0.9869
Property Description
This newly updated condominium is nestled in the vibrant heart of Arcadia within the esteemed gated community of Vista Colina. Impeccably remodeled, this 2-bedroom, 2-bathroom residence boasts a seamless open floor plan with fresh paint throughout. Step into the brand-new kitchen, a culinary masterpiece featuring pristine quartz countertops including a brand new stove, microwave, and dishwasher, as well as sleek cabinetry. The living room flows effortlessly into the dining area and kitchen, complemented by an enclosed patio—ideal for a den or study (not included in the square footage). Retreat to the master bedroom, complete with an en-suite bathroom showcasing a new countertop, and upgraded tile/laminate flooring in the master suite. The generously sized second bedroom is conveniently located adjacent to the second bathroom. Additional highlights include newer central air conditioning and heating systems installed in 2020. Residents of this exclusive community enjoy gated security, a swimming pool, a playground, and a clubhouse perfect for hosting events. Perfectly positioned in Arcadia within the coveted Temple City School District, this property is just a leisurely stroll from H-Mart supermarket, an array of restaurants, and boutique shops. With Trader Joe's mere blocks away
Location
State CA
County Los Angeles
Area Listing
Zoning ARR3
Interior
Interior Features Den, Kitchen/Family Combo, Pantry
Heating Central
Cooling Central Air
Flooring Laminate, Tile
Fireplaces Type None
Fireplace No
Appliance Dishwasher, Electric Range, Gas Range, Refrigerator
Laundry Community Facility
Exterior
Exterior Feature Lighting
Garage Spaces 1.0
Utilities Available Sewer Connected
View Y/N true
View Mountain(s)
Total Parking Spaces 2
Private Pool false
Building
Lot Description Other, Street Light(s)
Story 1
Sewer Public Sewer
Water Public
Architectural Style Contemporary
Level or Stories One Story
New Construction No
Schools
School District Temple City Unified
Others
Tax ID 5379036060
Read Less
Want to know what your home might be worth? Contact us for a FREE valuation!

Our team is ready to help you sell your home for the highest possible price ASAP

© 2024 BEAR, CCAR, bridgeMLS. This information is deemed reliable but not verified or guaranteed. This information is being provided by the Bay East MLS or Contra Costa MLS or bridgeMLS. The listings presented here may or may not be listed by the Broker/Agent operating this website.
Bought with DavidManguramas


