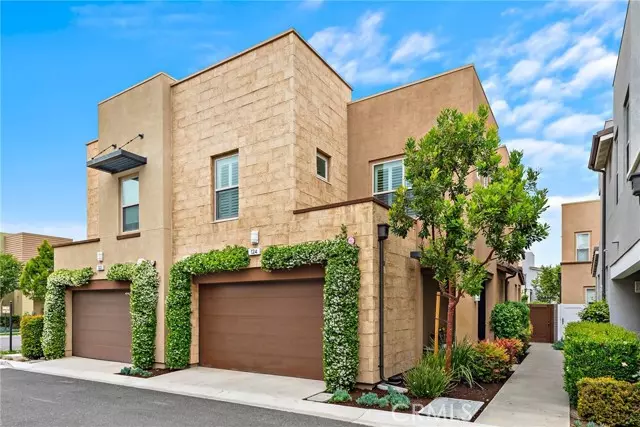$924,000
$879,000
5.1%For more information regarding the value of a property, please contact us for a free consultation.
124 Alienta Lane Rancho Mission Viejo, CA 92694
3 Beds
2.5 Baths
1,526 SqFt
Key Details
Sold Price $924,000
Property Type Townhouse
Sub Type Townhouse
Listing Status Sold
Purchase Type For Sale
Square Footage 1,526 sqft
Price per Sqft $605
MLS Listing ID CROC24103387
Sold Date 06/18/24
Bedrooms 3
Full Baths 2
Half Baths 1
HOA Fees $388/mo
HOA Y/N Yes
Year Built 2018
Lot Size 1,400 Sqft
Acres 0.0321
Property Description
Contemporary elegance and refined beauty combine in this lovely paired home in the Cobalt neighborhood of award winning RMV. This modern residence features clean lines and light colors in the dove gray shaker cabinetry, luxury vinyl wood plank floors, white marbleized quartz countertops and plantation shutters on all windows. The cabinetry and quartz countertops have been extended into the dining room for additional storage and serving bar for the dining area. Beautiful Rejuvenation hardware, West Elm dual pendant lights and boho tiled walls in the powder bath elevate the space. Outside the single hung French door with disappearing screen door is the private yard with paver hardscape, lush greenery and covered patio for outdoor dining. Upstairs has been upgraded with plush patterned carpeting which flows from room to room. Convenient upstairs laundry with quartz folding counter, plentiful cabinetry with upper cabinets, deep sink and custom barn door. The two secondary bedrooms have overhead light fixtures and share the hall full bathroom with dual sinks and a separate toilet/shower room. The primary bedroom has high ceilings, beautiful chandelier, with the ensuite bath with large walk-in closet, step-in shower and oversized counters. Back downstairs is the attached two-car garage
Location
State CA
County Orange
Area Listing
Interior
Interior Features Kitchen/Family Combo, Breakfast Bar, Stone Counters, Kitchen Island, Energy Star Windows Doors
Heating Other, Central
Cooling Ceiling Fan(s), Central Air, Other, ENERGY STAR Qualified Equipment
Flooring Tile, Vinyl, Carpet
Fireplaces Type None
Fireplace No
Window Features Double Pane Windows,Screens
Appliance Dishwasher, Disposal, Gas Range, Microwave, Oven, Self Cleaning Oven, Gas Water Heater, Water Softener, Tankless Water Heater, ENERGY STAR Qualified Appliances
Laundry Gas Dryer Hookup, Laundry Room, Other, Upper Level
Exterior
Exterior Feature Lighting, Backyard, Back Yard, Other
Garage Spaces 2.0
Pool Spa
Utilities Available Sewer Connected, Cable Available, Natural Gas Available, Natural Gas Connected
View Y/N false
View None
Handicap Access Other
Total Parking Spaces 2
Private Pool false
Building
Lot Description Close to Clubhouse, Cul-De-Sac, Level, Street Light(s), Storm Drain
Story 2
Foundation Slab
Sewer Public Sewer
Water Public
Architectural Style Contemporary
Level or Stories Two Story
New Construction No
Schools
School District Capistrano Unified
Others
Tax ID 93120514
Read Less
Want to know what your home might be worth? Contact us for a FREE valuation!

Our team is ready to help you sell your home for the highest possible price ASAP

© 2025 BEAR, CCAR, bridgeMLS. This information is deemed reliable but not verified or guaranteed. This information is being provided by the Bay East MLS or Contra Costa MLS or bridgeMLS. The listings presented here may or may not be listed by the Broker/Agent operating this website.
Bought with TinaZhang


