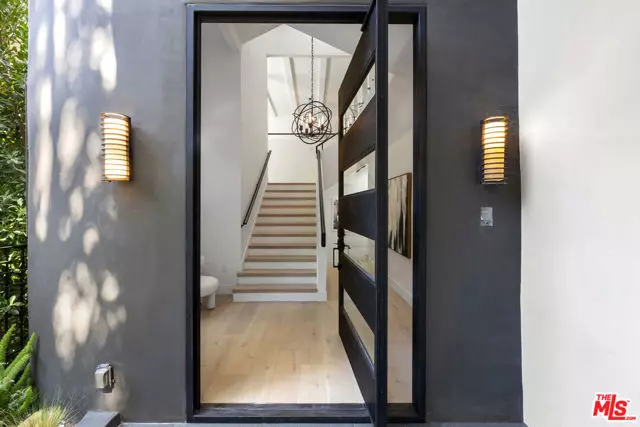$2,050,000
$1,999,000
2.6%For more information regarding the value of a property, please contact us for a free consultation.
4148 Sunswept Drive Studio City (los Angeles), CA 91604
5 Beds
5 Baths
4,163 SqFt
Key Details
Sold Price $2,050,000
Property Type Single Family Home
Sub Type Single Family Residence
Listing Status Sold
Purchase Type For Sale
Square Footage 4,163 sqft
Price per Sqft $492
MLS Listing ID CL24382515
Sold Date 06/18/24
Bedrooms 5
Full Baths 5
HOA Y/N No
Year Built 1982
Lot Size 7,240 Sqft
Acres 0.1662
Property Description
This hidden gem, situated in the coveted foothills of Studio City, boasts over 4,000sf with 5 beds + 5 baths, and has been reimagined with contemporary designer finishes throughout. Offering stunning city and mountain views from the primary suite and rooftop deck, this luxurious home offers an expansive private retreat. The chef's kitchen is equipped with stainless steel Thermador appliances, custom cabinetry, walk-in pantry, and a charming built-in breakfast booth. In this entertainer's paradise, the kitchen and dining room flow seamlessly out to the backyard area, surrounded by mature trees and manicured greenery, a perfect setting for a future outdoor hot tub and BBQ, featuring low maintenance synthetic turf and private bath and shower, accessible from the exterior. This newly remodeled home features a tankless water heater and two tiled gas fireplaces in the living room and master bedroom, with glass doors that open to showcase wrap around view decks. The elevator, accessible from each floor, opens to a spacious roof deck with breathtaking views. The oversized primary bedroom is equipped with his and her walk-in closets, wine bar, and a spa like ensuite bath with his and her showers, dual vanities, free standing tub, and private toilet room. This relaxing oasis is convenientl
Location
State CA
County Los Angeles
Area Listing
Zoning LAR1
Interior
Interior Features Office, Updated Kitchen
Heating Central
Cooling Central Air
Fireplaces Type Family Room
Fireplace Yes
Appliance Dishwasher, Disposal, Refrigerator
Laundry Dryer, Laundry Room
Exterior
Garage Spaces 2.0
Pool None
View Y/N true
View City Lights, Hills, Mountain(s)
Total Parking Spaces 4
Private Pool false
Building
Foundation Raised
Architectural Style Traditional
Level or Stories Three or More Stories
New Construction No
Others
Tax ID 2376001011
Read Less
Want to know what your home might be worth? Contact us for a FREE valuation!

Our team is ready to help you sell your home for the highest possible price ASAP

© 2024 BEAR, CCAR, bridgeMLS. This information is deemed reliable but not verified or guaranteed. This information is being provided by the Bay East MLS or Contra Costa MLS or bridgeMLS. The listings presented here may or may not be listed by the Broker/Agent operating this website.
Bought with ToniaArey


