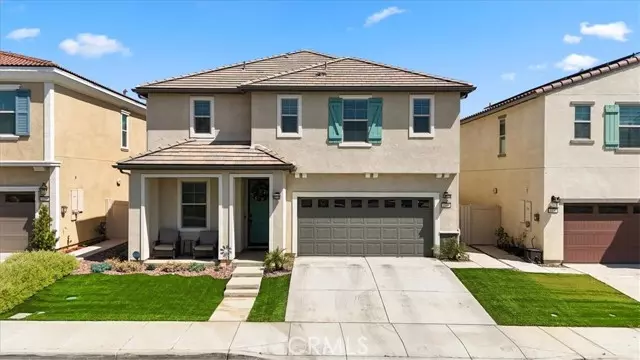$620,000
$635,800
2.5%For more information regarding the value of a property, please contact us for a free consultation.
1046 W Buttercup Lane Rialto, CA 92376
4 Beds
2.5 Baths
2,371 SqFt
Key Details
Sold Price $620,000
Property Type Single Family Home
Sub Type Single Family Residence
Listing Status Sold
Purchase Type For Sale
Square Footage 2,371 sqft
Price per Sqft $261
MLS Listing ID CRCV24088905
Sold Date 06/18/24
Bedrooms 4
Full Baths 2
Half Baths 1
HOA Fees $161/mo
HOA Y/N Yes
Year Built 2021
Lot Size 3,205 Sqft
Acres 0.0736
Property Description
Welcome to Rialto's newest Gated community...the "FOOTHILL GROVE". This Spacious Two-Story Home offers 2,371 sq. ft. of open living space, 4 Bedrooms, 2.5 Baths, a Den, California Great Room, plus a Loft and a 2 Car Garage. The large gourmet kitchen includes an island, stunning quartz counter top with 6†backsplash, white Shaker-style thermofoil cabinets throughout with plenty of storage space, and a stainless steel Whirlpool range, microwave hood and dishwasher. Generous Primary Suite with over-sized walk-in closet, all bedrooms are upstairs, Laundry Room and a multi-purpose Loft. Upgraded Shaw luxury Vinyl plank flooring on the first floor, carpet and tile on the second. Home boasts 9 ft. ceilings on first floor, Century Home Connect smart home Google Home Hub, Schlage programmable front door, tankless water heater and solar panels PLUS 9 additional panels added after builder panels. Enjoy entertaining in the back yard with newer aluminum oversized patio cover with fan and electrical outlets installed, a concrete patio with custom seating and low maintenance landscape and turf. This gated community offers a Pool, Spa and a Tot Lot. This is a must see home located minutes from the 210/15/10 Freeways and the Renaissance shopping center. .
Location
State CA
County San Bernardino
Area Listing
Interior
Interior Features Den, Family Room, Kitchen/Family Combo, Breakfast Bar, Stone Counters, Kitchen Island, Pantry
Heating Other, Central
Cooling Central Air, Other, ENERGY STAR Qualified Equipment
Fireplaces Type None
Fireplace No
Appliance Dishwasher, Microwave, Free-Standing Range, ENERGY STAR Qualified Appliances
Laundry Gas Dryer Hookup, Laundry Room, Other
Exterior
Exterior Feature Other
Garage Spaces 2.0
Pool Spa
View Y/N true
View Hills
Total Parking Spaces 2
Private Pool false
Building
Lot Description Landscape Misc
Story 2
Sewer Public Sewer
Water Public
Level or Stories Two Story
New Construction No
Schools
School District Rialto Unified
Others
Tax ID 0128056030000
Read Less
Want to know what your home might be worth? Contact us for a FREE valuation!

Our team is ready to help you sell your home for the highest possible price ASAP

© 2024 BEAR, CCAR, bridgeMLS. This information is deemed reliable but not verified or guaranteed. This information is being provided by the Bay East MLS or Contra Costa MLS or bridgeMLS. The listings presented here may or may not be listed by the Broker/Agent operating this website.
Bought with MichaelNgo


