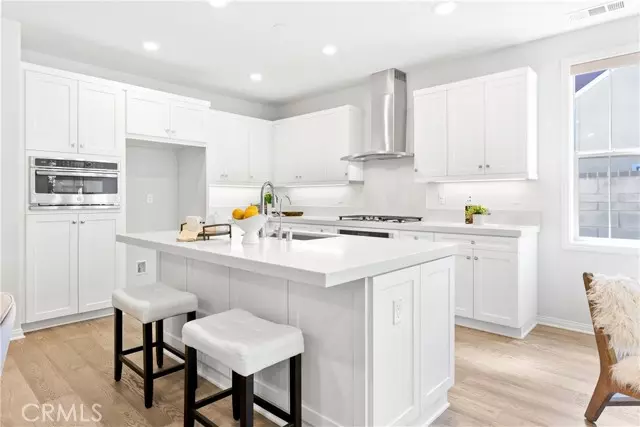$1,240,000
$1,199,000
3.4%For more information regarding the value of a property, please contact us for a free consultation.
73 Ocaso Street Rancho Mission Viejo, CA 92694
3 Beds
3 Baths
1,717 SqFt
Key Details
Sold Price $1,240,000
Property Type Single Family Home
Sub Type Single Family Residence
Listing Status Sold
Purchase Type For Sale
Square Footage 1,717 sqft
Price per Sqft $722
MLS Listing ID CROC24087297
Sold Date 06/18/24
Bedrooms 3
Full Baths 3
HOA Fees $349/mo
HOA Y/N Yes
Year Built 2019
Lot Size 3,986 Sqft
Acres 0.0915
Property Description
Step into your new dream home located in the renowned Rancho Mission Viejo community! Instantly captivated by the open floor plan, tailor-made for contemporary living and hosting gatherings, you'll find yourself enamored. Seamlessly marrying functionality with flair, this home promises an unparalleled living environment that you'll relish returning to. With numerous community amenities and a location that provides easy access to the Esencia Business Park, this is the perfect place to call home. This Vivaz Plan 1, SINGLE LEVEL home offers a highly desirable and functional 3-bedroom floorplan, perfect for families or those seeking plenty of space. One of the many highlights of this home is the private driveway, providing ample parking for your family and guests. Plus, there's plenty of extra parking available on the street, making entertaining a breeze. From the moment you arrive, you'll be greeted by the stunning curb appeal of this beautiful home. As you step inside, the open floorplan invites you to explore all that this home has to offer. This home has been meticulously designed to meet the needs of modern living, providing a perfect blend of style and functionality that you won't find anywhere else. Some of the features to mention are paid off solar, extra battery for the sola
Location
State CA
County Orange
Area Listing
Interior
Interior Features Kitchen/Family Combo, Breakfast Bar, Stone Counters, Kitchen Island
Heating Central
Cooling Ceiling Fan(s), Central Air
Flooring Vinyl, Carpet, See Remarks
Fireplaces Type None
Fireplace No
Appliance Dishwasher, Microwave, Oven, Range, Water Softener, Tankless Water Heater
Laundry Other, Inside
Exterior
Exterior Feature Other
Garage Spaces 2.0
Pool Spa
View Y/N false
View None
Total Parking Spaces 2
Private Pool true
Building
Lot Description Street Light(s), Storm Drain
Story 1
Foundation Slab
Sewer Public Sewer
Water Public
Level or Stories One Story
New Construction No
Schools
School District Capistrano Unified
Others
Tax ID 12530107
Read Less
Want to know what your home might be worth? Contact us for a FREE valuation!

Our team is ready to help you sell your home for the highest possible price ASAP

© 2025 BEAR, CCAR, bridgeMLS. This information is deemed reliable but not verified or guaranteed. This information is being provided by the Bay East MLS or Contra Costa MLS or bridgeMLS. The listings presented here may or may not be listed by the Broker/Agent operating this website.
Bought with WeiXia


