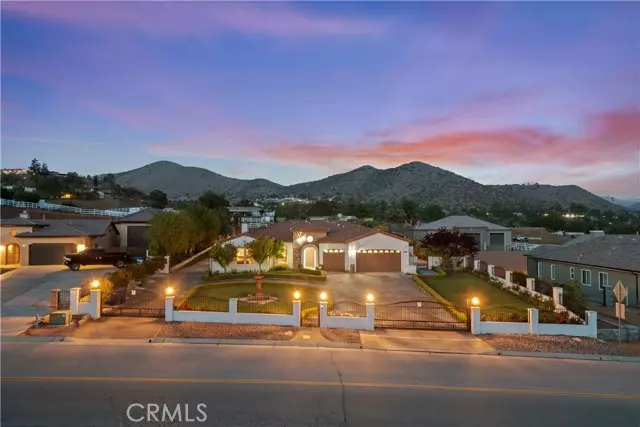$1,295,000
$1,350,000
4.1%For more information regarding the value of a property, please contact us for a free consultation.
33552 Desert Road Acton, CA 93510
5 Beds
3 Baths
3,176 SqFt
Key Details
Sold Price $1,295,000
Property Type Single Family Home
Sub Type Single Family Residence
Listing Status Sold
Purchase Type For Sale
Square Footage 3,176 sqft
Price per Sqft $407
MLS Listing ID CRSR22088442
Sold Date 06/17/24
Bedrooms 5
Full Baths 3
HOA Fees $179/mo
HOA Y/N Yes
Year Built 2005
Lot Size 1.027 Acres
Acres 1.0266
Property Description
Welcome To Your Breathtaking Acton Executive Retreat! Situated on 1.27 acres of pristine land, this elegant 5-bedroom, 3-bathroom home offers luxurious amenities and ample space for your lifestyle needs. Upon arrival, you'll be greeted by stunning landscaping, including a beautiful pool and spa, and room for your RV, making it an ideal haven for outdoor enthusiasts. Step inside and be captivated by the grandeur of the foyer, adorned with elegant white ceramic tile flooring that gracefully flows throughout the home. Two exquisite alabaster chandeliers illuminate the space, setting the tone for luxury living. To the left, discover a cozy sitting room, while straight ahead, the expansive formal living room offers a picturesque view of the pool and spa, perfect for hosting gatherings and creating lasting memories. Indulge your culinary passions in the state-of-the-art kitchen, equipped with a Sub-Zero refrigerator, wine cooler, stainless steel appliances, granite countertops, and recessed lighting. The adjacent family room /dining room features a custom marble fireplace mantel, creating a warm and inviting atmosphere for relaxation. Retreat to the large master suite, boasting a private on-suite with marble countertops, a garden tub, and a separate shower surrounded by gorgeous marble
Location
State CA
County Los Angeles
Area Listing
Zoning LCA1
Interior
Interior Features Kitchen/Family Combo, Stone Counters, Central Vacuum
Heating Natural Gas, Central, Fireplace(s)
Cooling Central Air, Other
Flooring Tile
Fireplaces Type Family Room, None
Fireplace No
Appliance Gas Range, Gas Water Heater
Laundry Gas Dryer Hookup
Exterior
Exterior Feature Sprinklers Back, Sprinklers Front, Other
Garage Spaces 3.0
Pool Gunite, In Ground, Spa
Utilities Available Other Water/Sewer
View Y/N true
View Canyon
Total Parking Spaces 3
Private Pool true
Building
Lot Description Other
Story 1
Foundation Slab
Water Public, Other
Architectural Style Mediterranean
Level or Stories One Story
New Construction No
Schools
School District Los Angeles Unified
Others
Tax ID 3057023021
Read Less
Want to know what your home might be worth? Contact us for a FREE valuation!

Our team is ready to help you sell your home for the highest possible price ASAP

© 2024 BEAR, CCAR, bridgeMLS. This information is deemed reliable but not verified or guaranteed. This information is being provided by the Bay East MLS or Contra Costa MLS or bridgeMLS. The listings presented here may or may not be listed by the Broker/Agent operating this website.
Bought with Datashare Cr Don't DeleteDefault Agent



