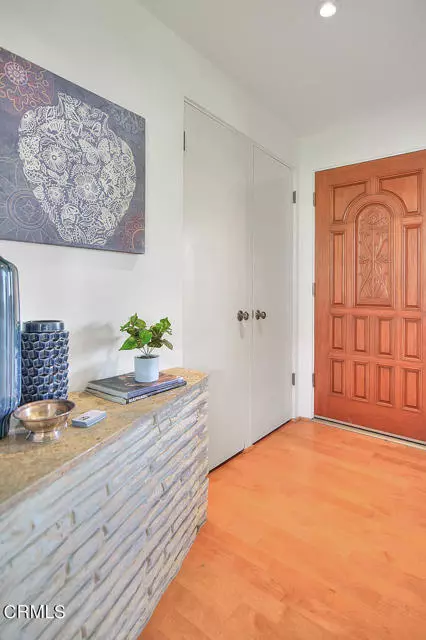$1,155,000
$949,000
21.7%For more information regarding the value of a property, please contact us for a free consultation.
8513 Callita Street San Gabriel, CA 91775
3 Beds
1.5 Baths
1,695 SqFt
Key Details
Sold Price $1,155,000
Property Type Single Family Home
Sub Type Single Family Residence
Listing Status Sold
Purchase Type For Sale
Square Footage 1,695 sqft
Price per Sqft $681
MLS Listing ID CRP1-6152
Sold Date 09/21/21
Bedrooms 3
Full Baths 1
Half Baths 1
HOA Y/N No
Year Built 1955
Property Description
Located down a quiet cul-de-sac in San Gabriel, this charming Mid-century Ranch home is sure to impress! Pride of ownership abounds within its 3 bedrooms and 2 bathrooms, with many system upgrades such as newer plumbing, electrical, HVAC, roof, new tankless water heater and dual-pane windows & sliders. Gorgeous tongue and groove beamed ceilings and several clerestory windows are architectural highlights, while newer engineered wood flooring anchors the home throughout. The kitchen has been fully remodeled with timeless vintage appeal and many designer touches. A cozy fireplace in the living room and an expansive family room that spills out onto the tiled patio, set the scene to comfortably entertain and to enjoy the lush and beautiful outdoor space. A bonus feature is the attached garage which allows for convenient and direct access into the home. Appealing to both first time buyers who are looking to attend the Distinguished San Gabriel Unified School District, or down-sizers looking for a single level, private retreat, this special home checks all of the boxes and is well-located near shopping, markets, eateries and the San Gabriel Country Club. Don't miss this gem!
Location
State CA
County Los Angeles
Area Listing
Interior
Interior Features Family Room, Stone Counters
Heating Central
Cooling Central Air
Flooring Wood
Fireplaces Type Living Room
Fireplace Yes
Window Features Double Pane Windows
Appliance Dishwasher, Gas Range, Refrigerator
Laundry In Garage
Exterior
Exterior Feature Other
Garage Spaces 2.0
Pool None
Utilities Available Other Water/Sewer
View Y/N false
View None
Total Parking Spaces 2
Private Pool false
Building
Story 1
Sewer Public Sewer
Water Public, Other
Architectural Style Ranch, Mid Century Modern
Level or Stories One Story
New Construction No
Others
Tax ID 5381013011
Read Less
Want to know what your home might be worth? Contact us for a FREE valuation!

Our team is ready to help you sell your home for the highest possible price ASAP

© 2024 BEAR, CCAR, bridgeMLS. This information is deemed reliable but not verified or guaranteed. This information is being provided by the Bay East MLS or Contra Costa MLS or bridgeMLS. The listings presented here may or may not be listed by the Broker/Agent operating this website.
Bought with DavidMelford


